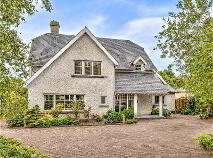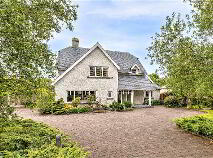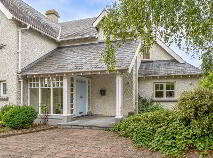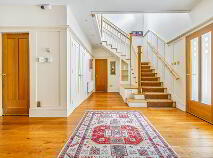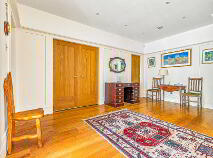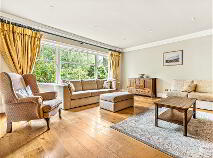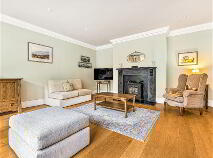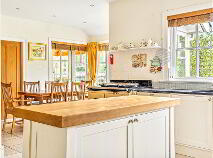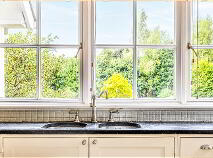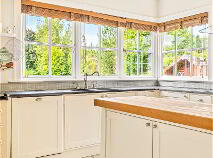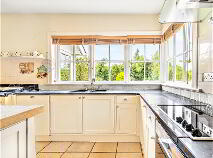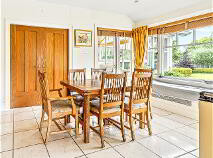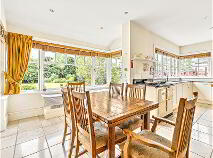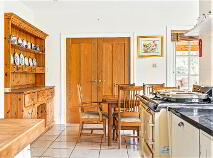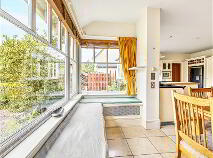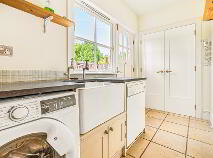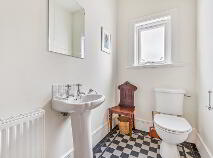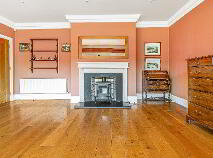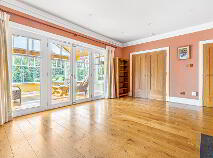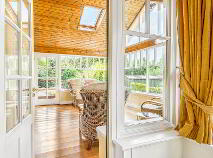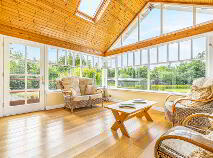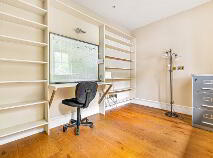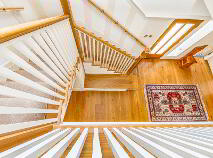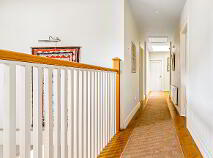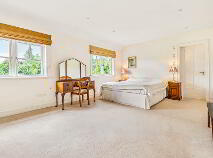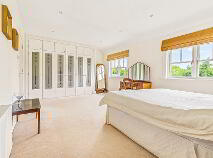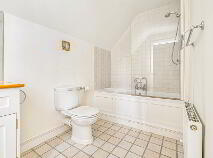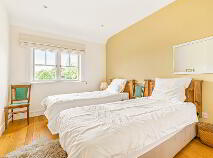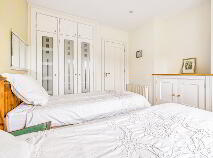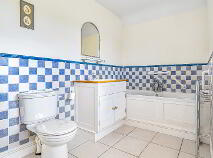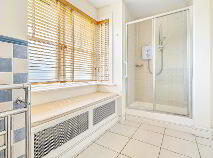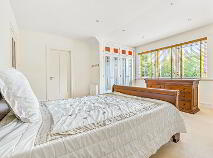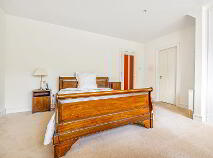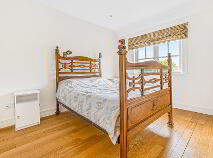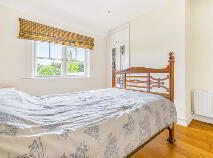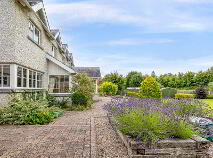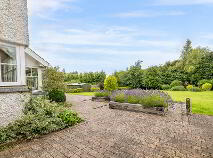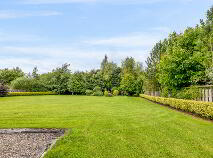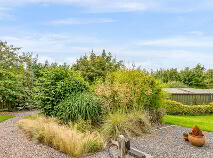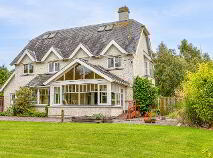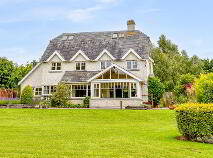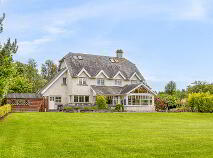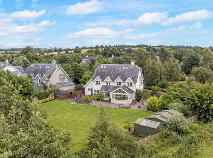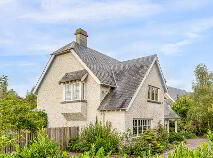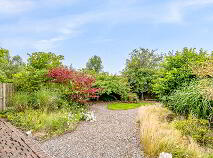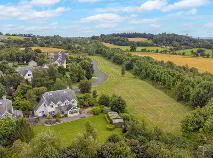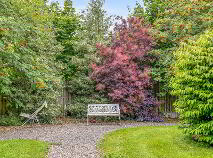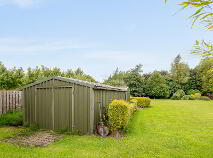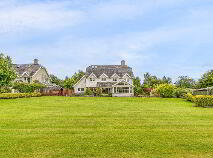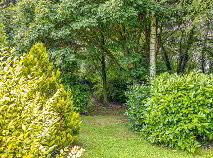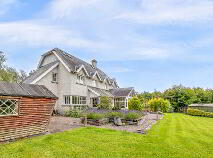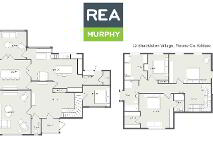This site uses cookies to store information on your computer
Read more
12 Shackleton Village Moone, County Kildare , R14 D289
Description
This property is now reserved for the successful Bidder.
"IT IS ALL ABOUT THE FABULOUS GARDENS"..... "IT'S ALL ABOUT THE BEAUTIFUL HOUSE"................... No.12 Shackleton Village delivers both in spades. An excellent property combining spacious and mature gardens with a high energy efficient (B3) & top quality constructed family home.
The residence is a most impressive family home of some 276 m² living space, located in an idyllic setting within the Shackleton development at Moone Village, Co. Kildare.
Constructed in 2001 to an excellent standard of building practice, this very appealing Residence is finished throughout with an expansive array of quality materials including hardwood timber flooring, wainscot panelling, high-spec Fixtures and Fittings plus quality window dressings and fixed light fittings which are all included in the sale.
The original residence is significantly enhanced with an impressive additional Sun Lounge, and the beautiful mature gardens totally enclosed and particularly child and family pet friendly, however the essence of this appealing family home lies in its everyday functionality, its amazing sense of space and use of natural light, and its warmth and organic appeal as a beautiful place to live.
Moone Village is a quaint residential hub serviced with a community cafe, local primary school and church - a charming location with immediate access to the M9 motorway route to Dublin City and within 33Km of Naas Town, 25Km from Newbridge Town and 50Km from Citywest Business Campus and other main employment centres of North Kildare. 12 Shackleton Village offers the discerning Purchaser an excellent opportunity to acquire a superb family home within this excellently located strong rural community, with the benefit of high powered broadband service to facilitate the working from home option. Locally, Newbridge, Carlow and Naas towns offer a full range of shops and retail outlets and all recreational activities are catered for with a choice of Golf courses, Equestrian centres, Football and outdoor pursuits on one’s door step. Quality environment for family life.
VIEWING IS HIGHLY RECOMMENDED.
ACCOMMODATION
Entrance Hall:
An immediate introduction to the high standard of finish throughout the residence. Beautiful atrium feature which is awash with natural light.
Serviced with Guest W.C. and a practical closet space. Wide-board Oak Flooring. An array of roof lights. Intriguing design.
Lounge:
A most appealing Main Reception room. Generously proportioned. Furnished with an impressive French Limestone Fireplace fitted with a practical Solid Fuel Stove and the room is finished with solid Oak Hardwood flooring, attractive coving and quality drapes.
Living room:
Beautifully spacious and connects strategically to the Kitchen and the Sun Lounge. Ideal for entertaining. Complete with 2nd open Fireplace.
Sun Lounge:
A delightful addition to this impressive Residence. Awash with natural light.
Overlooking the beautiful rear gardens and linking directly to the garden terrace. An additional living space surrounded by nature which will be enjoyed continuously until late in the evenings.
Kitchen/Dining Area:
Also awash with natural light, overlooking the exquisite rear gardens and boasting a very practical design. Excellent array of floor and eye-level fitted units augmented with a large island workspace. The electric AGA is a continuous source of heat and adds to the ambience. This impressive everyday space accommodates family dining and also links easily to the Sun Lounge.
Utility Room:
Fitted with storage units and plumbed in. Access to the Hotpress. Rear access to garden areas.
Office:
Designed for the working-from-home occupier. Nicely removed from the main living spaces.
Master Bedroom:
A superb space to be enjoyed. Spacious enough for the personal boudoir and beautifully bright with views overlooking the rear gardens. Well proportioned Double Bedroom PLUS Fitted wardrobes and En Suite.
En Suite: Fitted Shower, Toilet and WHB.
Bedroom 2:
Double Bedroom with Fitted robes.
Guest Master Bedroom:
A superb space with generous Bedroom size which is beautifully bright and catches the morning sun. Finished with a range of fitted robes PLUS a Dressing-room and a generous En Suite.
En Suite: Fitted with W.H.B. , Toilet and double Shower cubicle.
Main Bathroom:
Very spacious and luxuriously finished. Equipped with Bath, W.H.B, Toilet and large Shower cubicle.
Bedroom 4
Double Bedroom INCL fitted Robes and Baby-changing unit. Ideal nursery.
This superb residence oozes quality and positive vibes throughout. The high-spec finish throughout the residence is added to with appealing features such as the high ceilings, the capturing of natural light throughout, wainscot panelling finish to the Entrance Lobby and stairwell, French Oak flooring to the Reception areas and bespoke Fireplace designs, all complimented with quality internal materials from Oak doors to polished stone work-surfaces in the Kitchen and Utility areas.
OUTSIDE:
Externally the Residence also has a quality finish from the Limestone Entrance Piers through to Limestone plinth, natural quarry Slate Roof and enduring cast-iron guttering.
The front gardens give a little introduction to the expanse and maturity of the rear gardens. The front of the residence is totally protected with the mature shrubs and trees while the rear gardens naturally flow with the soft breezes and offer comforting sounds of the bees and birds.
The impressive rolling gardens to the back to the main residence are a real joy - generous in size and located adjacent to the Sun Lounge the cobble-lock terrace area is an natural expansion of the living accommodation, ideal for extended family gatherings and a real bonus to be enjoyed on a daily basis. Both steel garden sheds are included in the sale.
To the side of the house, hidden from general view, there is an enclosed, cobble lock yard containing the OFCH tank and oil burner and space for the recycling and refuse.

Get in touch
Use the form below to get in touch with REA Murphy (West Wicklow) or call them on (045) 851 652
