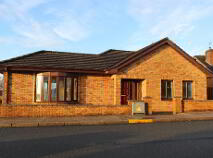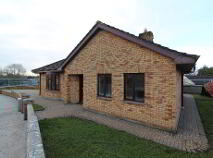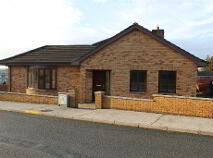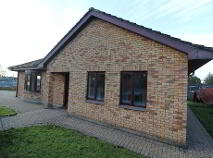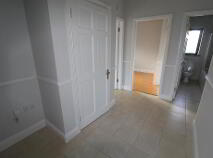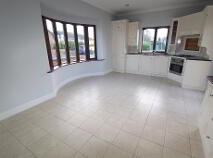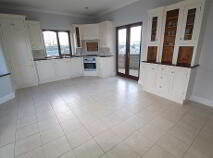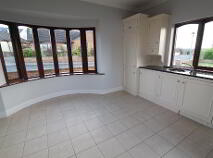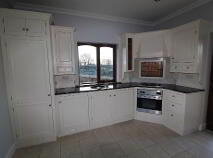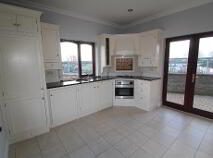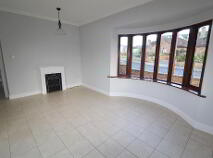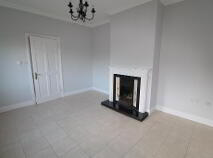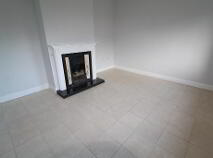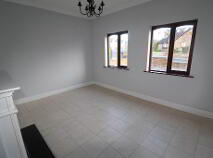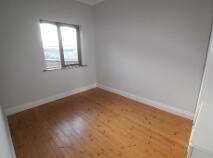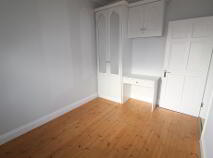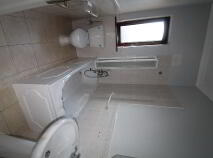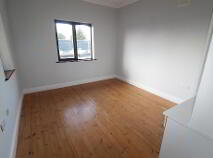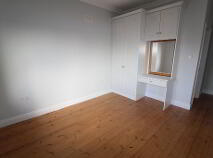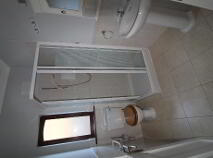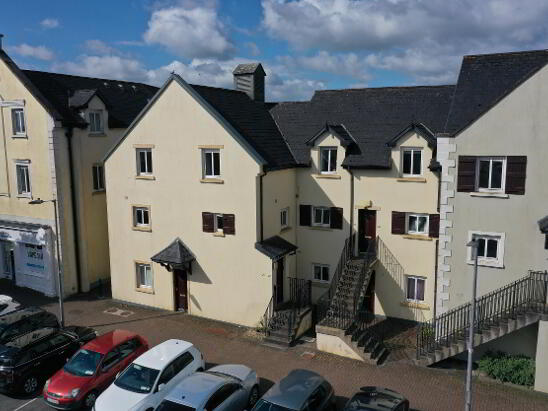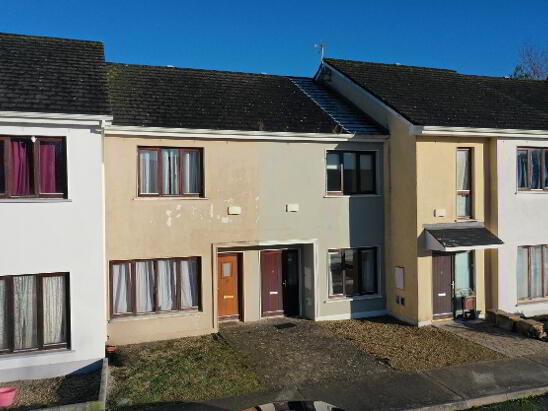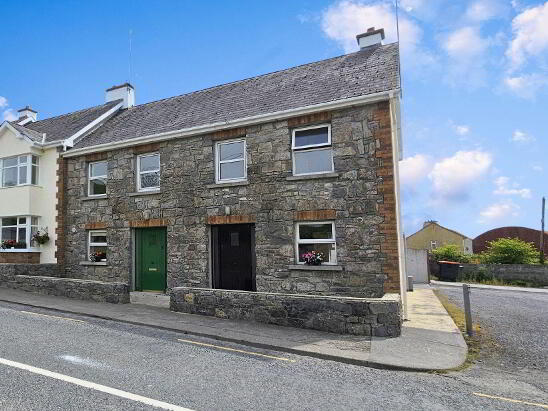This site uses cookies to store information on your computer
Read more
Sold
Back to Search results

11 Mount St. Joseph Carrick-on-Shannon, Leitrim, County Leitrim , N41 PK19
At a glance...
- Concrete build
- Teak double glazing
- OFCH
- Underfloor heating with thermostat control to bedrooms and living areas
- Central vac system
- Cobble-lock driveway and patio
- Brick boundary walls
- External tap
- PVC facia & soffit
- Low maintenence exterior
Read More
Description
Unique opportunity in an excellent town centre location. This is a 2 bed detached bungalow in a very convenient location close to all the amenities of Carrick on Shannon including shops, schools, pubs restaurants and sport & leisure facilities. A sense of space and light is evident on entering the tiled airy entrance hall. Very well laid out house with very spacious living accommodation, low maintenance exterior and garden. An ideal starter home or retirement property close to all that matters. Ready for occupation both bedrooms have solid wood flooring, while the living accommodation and bathrooms have quality tiled flooring. The property has been recently redecorated and has a spacious light filled kitchen/dining room with double door access to a small patio at the rear. The sitting room is to the front of the property and has a traditional style fire place and tiled floor. Both bathrooms have en-suite facilities with the second bedroom having a 'Jack & Jill' style en-suite. A prospect like this property rarely arises, given the nature, size and location of the house.
Features
Concrete build
Teak double glazing
OFCH
Underfloor heating with thermostat control to bedrooms and living areas
Central vac system
Cobble-lock driveway and patio
Brick boundary walls
External tap
PVC facia & soffit
Low maintenence exterior
South facing rear
Wired for alarm system
Pull down ladder to attic
BER Details
BER: D2
Accommodation
Entrance hall
Sitting room
Kitchen/dining
2 bedroom, both with en-suite facilitiesEntrance Hall - 3.829m x 2.223m
Tiled floor, decorative dado rail, phone point, power point, hot-press with dual immersion, decorative ceiling rose, coving to ceiling, access to attic.
Sitting Room - 4.331m x 3.586m
Tiled floor, fireplace with timber surround, cast iron & tiled inset & granite hearth, double tv point, electrical sockets, coving to ceiling, ceiling rose around light fitting, 2 windows to front elevation.
Kitchen/Dining - 5.976m x 3.67m
Tiled floor, traditional style fitted kitchen, granite worktop with inset stainless sink, double doors to rear patio, feature bay window, flame effect fire with timber surround, recessed lighting, coving to ceiling, bright light filled room with natural light from 3 elevations, ample power points, central vac point, tv point, phone point.
Bed room 1 - 3.585m x 2.589m
Timber flooring, built in wardrobe & dressing table, coving to ceiling, power point, 'jack & jill' en-suite facility.
Bathroom/'Jack & Jill' En-suite - 2.711m x 1.581m
Tiled floor, part tiled walls, wc, whb, bath with tiled surround & shower mixer, shaving light with socket, motion sensor for lights, coving to ceiling.
Bed room 2 & En-suite - 5.601m x 3.302m
Timber flooring, built in wardrobe & dressing table, coving to ceiling, power points, phone point, tv point, windows to 2 elevations. EN-SUITE: Tiled floor, part tiled walls, wc, whb, tiled shower cubicle with electric shower, shaving light with socket, coving to ceiling.
Explore Leitrim
Leitrim is the least populated county in Ireland, home to numerous lakes and rivers. Lough Allen covers the centre of the county and is great for fishing and water activities. It is also home to the shortest bit of coastline in Ireland at 2.5km long where the county touches the Atlantic Ocean. T...
Explore Leitrim
Description
Description
Unique opportunity in an excellent town centre location. This is a 2 bed detached bungalow in a very convenient location close to all the amenities of Carrick on Shannon including shops, schools, pubs restaurants and sport & leisure facilities. A sense of space and light is evident on entering the tiled airy entrance hall. Very well laid out house with very spacious living accommodation, low maintenance exterior and garden. An ideal starter home or retirement property close to all that matters. Ready for occupation both bedrooms have solid wood flooring, while the living accommodation and bathrooms have quality tiled flooring. The property has been recently redecorated and has a spacious light filled kitchen/dining room with double door access to a small patio at the rear. The sitting room is to the front of the property and has a traditional style fire place and tiled floor. Both bathrooms have en-suite facilities with the second bedroom having a 'Jack & Jill' style en-suite. A prospect like this property rarely arises, given the nature, size and location of the house.
Features
Concrete build
Teak double glazing
OFCH
Underfloor heating with thermostat control to bedrooms and living areas
Central vac system
Cobble-lock driveway and patio
Brick boundary walls
External tap
PVC facia & soffit
Low maintenence exterior
South facing rear
Wired for alarm system
Pull down ladder to attic
BER Details
BER: D2
Accommodation
Entrance hall
Sitting room
Kitchen/dining
2 bedroom, both with en-suite facilitiesEntrance Hall - 3.829m x 2.223m
Tiled floor, decorative dado rail, phone point, power point, hot-press with dual immersion, decorative ceiling rose, coving to ceiling, access to attic.
Sitting Room - 4.331m x 3.586m
Tiled floor, fireplace with timber surround, cast iron & tiled inset & granite hearth, double tv point, electrical sockets, coving to ceiling, ceiling rose around light fitting, 2 windows to front elevation.
Kitchen/Dining - 5.976m x 3.67m
Tiled floor, traditional style fitted kitchen, granite worktop with inset stainless sink, double doors to rear patio, feature bay window, flame effect fire with timber surround, recessed lighting, coving to ceiling, bright light filled room with natural light from 3 elevations, ample power points, central vac point, tv point, phone point.
Bed room 1 - 3.585m x 2.589m
Timber flooring, built in wardrobe & dressing table, coving to ceiling, power point, 'jack & jill' en-suite facility.
Bathroom/'Jack & Jill' En-suite - 2.711m x 1.581m
Tiled floor, part tiled walls, wc, whb, bath with tiled surround & shower mixer, shaving light with socket, motion sensor for lights, coving to ceiling.
Bed room 2 & En-suite - 5.601m x 3.302m
Timber flooring, built in wardrobe & dressing table, coving to ceiling, power points, phone point, tv point, windows to 2 elevations. EN-SUITE: Tiled floor, part tiled walls, wc, whb, tiled shower cubicle with electric shower, shaving light with socket, coving to ceiling.
You might also like…

PSRA Licence No: 002457
Get in touch
Use the form below to get in touch with REA Brady (Carrick-on-Shannon) or call them on (071) 962 2444
