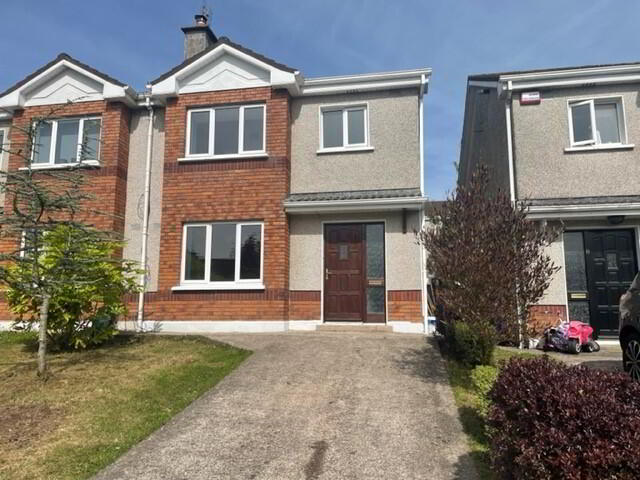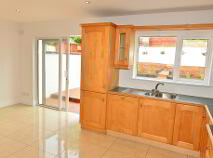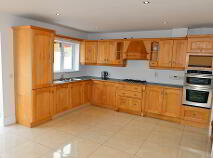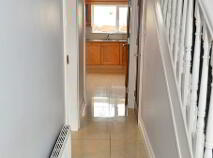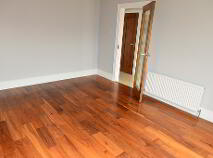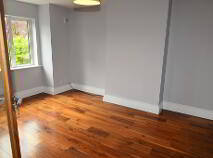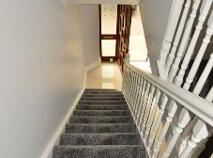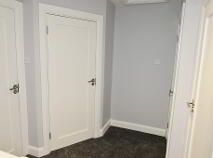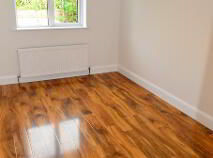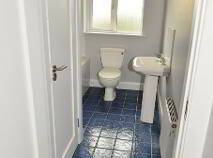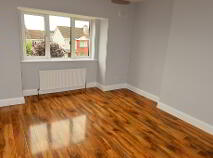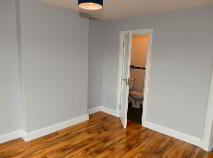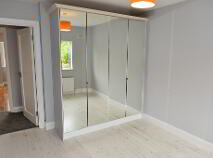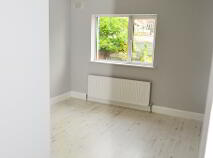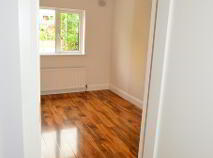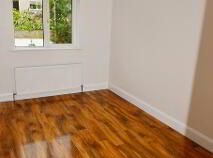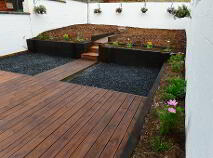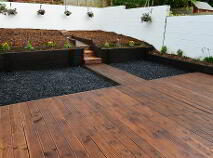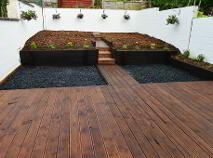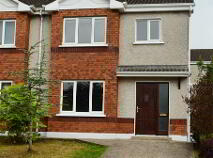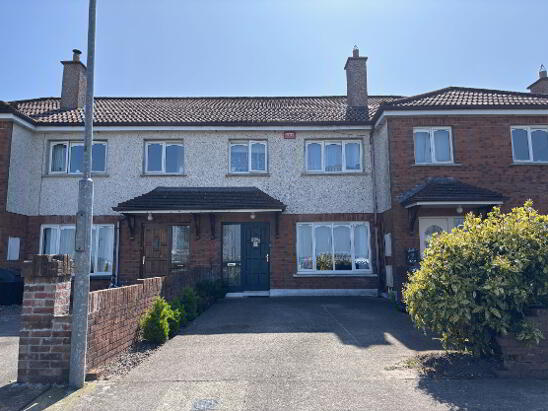This site uses cookies to store information on your computer
Read more
Back to Search results
Explore Cork
Known as the "Rebel County", Cork is the largest county in Ireland and has given us some of Ireland's most famous sons including Michael Collins and Roy Keane.
The cosmopolitan Cork City is packed with bustling coffee shops, vibrant galleries, lively pubs and not least of all its own brewery. T...
Explore Cork
10 The Willows, Castlejane Woods, Glanmire, Cork, County Cork , T45 YD60
At a glance...
- Superbly presented 3 bed semi-detached residence in a great location in the estate close to the end of a small cul-de-sac & also being close to a large green area. This excellent property which is presented in excellent condition has a great interior layout with the spacious front sitting room, a separate large kitchen/dining room with patio doors to the south westerly facing rear garden. Having been fully decorated from top-to-bottom, it is truly in walk-in condition. This is an excellent family home and is both bright and spacious providing for an ideal and comfortable family home. The property is situated with a short distance of the M8 motorway together with Glanmire village and all of its amenities to include the Crestfield Shopping Center, bars & restaurants, local shops, schools and sports facilities.
- Glanmire
- Cork
- C3
BER details
BER Rating:
BER No.: 115227407
Energy Performance Indicator: Not provided
You might also like…

PSRA Licence No: 002428
Get in touch
Use the form below to get in touch with REA O'Donoghue & Clarke (Cork) or call them on (021) 425 1010
