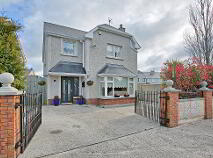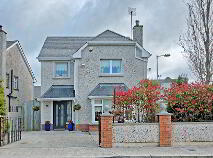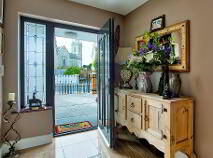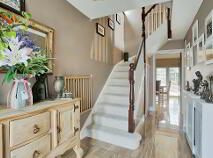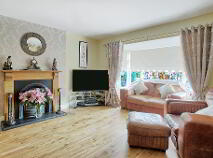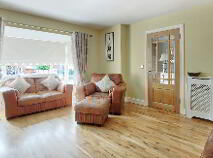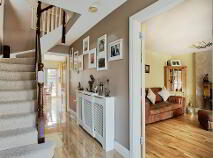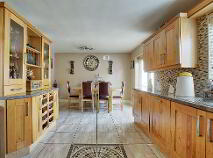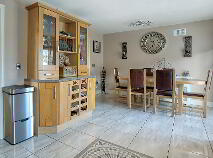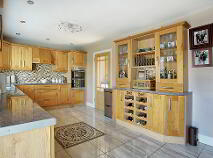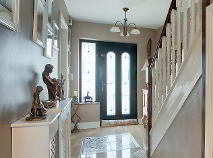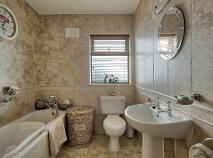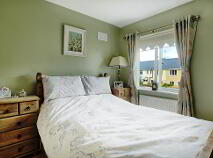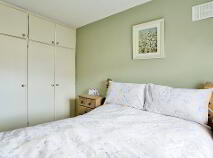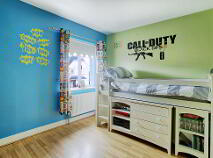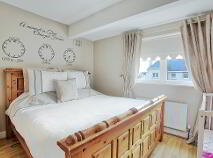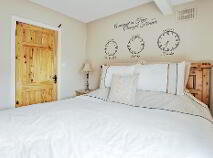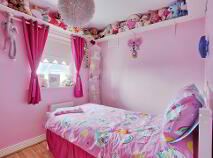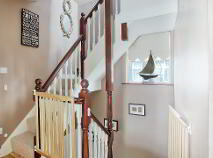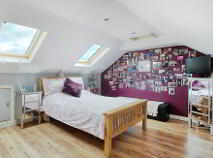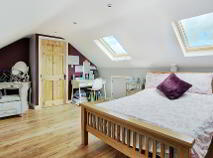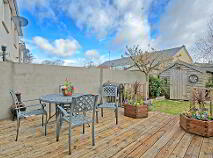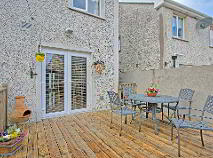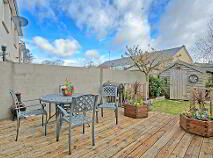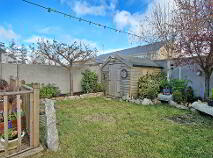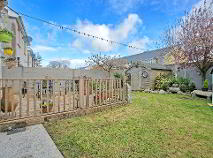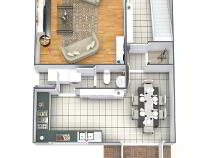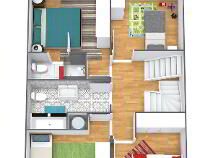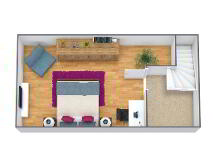This site uses cookies to store information on your computer
Read more
Sold
Back to Search results
10 The Birch, Delacy Abbey, Rathvilly, County Carlow , R93 YN15
At a glance...
- 4-Bed detached house with converted attic.
- Quality family home.
- Walking distance to local School and Village shops.
- Upgraded, Kitchen, Living areas and Bathrooms.
- Excellent standard of decoration and quality fittings throughout.
- Mature front and back gardens, with decking.
- Double access to child-friendly, enclosed rear garden.
- Off-street parking.
- 132 provincial bus to Dublin. Regional bus to Carlow Town.
- 70 Minutes drive to Dublin City.
Read More
Description
REA MURPHY HAVE PLACED THIS PROPERTY ON RESERVE FOR THE SUCCESSFUL BIDDER.
EXCELLENT DETACHED, 4-BED, FAMILY RESIDENCE WITH CONVERTED ATTIC.
No.10 The Birch is a modern residence which has been fully upgraded with quality fixtures and fittings, an appealing standard of furnishing throughout and a very functional converted attic. No.10 The Birch offers a genuine opportunity to purchase a quality family home in excellent condition at a very attractive price range.
Located in the DeLacy Abbey development in Rathvilly Village, this property is adjacent to all local community services, with excellent creche, pre-school and Primary School available within the village, local sports clubs on your door step and a bus service to Secondary School and Carlow Community College.
Rathvilly is an award winning village, proud of it scenic setting on the banks of the River Slaney, and continually presented to a beautiful standard. The village is 70 minutes drive on the N81 to Dublin City, the M9 can be accessed at the Castledermot junction and the Bus Eireann 132 bus route serves Dublin City center daily. Local bus services to Tullow and Carlow Town are available and Baltinglass Town is 8Km away.
An opportunity to purchase an excellent residence with secure, walled in gardens to the rear and a large corner site garden which is awash with daily sunshine. No further outlay is required on the property and one's enjoyment can be enhanced with the garden decking and privacy offered by the mature trees.
Viewings available on Tuesday and Saturday by appointment with REA Murphy
Features
4-Bed detached house with converted attic.
Quality family home.
Walking distance to local School and Village shops.
Upgraded, Kitchen, Living areas and Bathrooms.
Excellent standard of decoration and quality fittings throughout.
Mature front and back gardens, with decking.
Double access to child-friendly, enclosed rear garden.
Off-street parking.
132 provincial bus to Dublin. Regional bus to Carlow Town.
70 Minutes drive to Dublin City.
BER Details
BER: C2
Accommodation
Entrance Hall:
Tiled floor. Stairs to 1st floor.
Lounge: 4.35m x 4.20m
A very well proportioned reception room finished with solid oak flooring and an attractive open fireplace with timber surround. Attractive bay window delivers additional evening light.
Kitchen: 6.20m x 3.40m
Totally refurbished Kitchen-Dining area with upgraded Kitchen, quality appliances and tiled flooring.
A space to be enjoyed daily and enhanced by the double doors to garden decking area. The solid oak Shaker style kitchen is complete with integrated appliances and a tiled splash back.
Utility Room:
Tiled floor. Fitted storage units and worktop. Plumbed in for washing machine. Door to the side access.
W.C:
Fully tiled and fitted with Toilet and WHB.
Landing:
Hotpress and Home-office space at attic level.
Bedroom 1: 2.35m x 2.90m
Single bedroom finished with laminated timber flooring.
Bedroom 2: 2.95m x 3.00m
Double Bedroom with fitted wardrobes and finished with laminated timber flooring.
Bedroom 3: 3.45m x 2.65m
Double Bedroom finished with laminated timber flooring.
Bedroom 4: 3.44m x 4.30m
Master bedroom, with fitted wardrobes and built in storage, and finished with laminated timber flooring.
En Suite:
Tiled floor, Tiled walls, Electric Shower, WHB and Toilet. Beautifully presented.
Bathroom: 1.95m x 3.40m
Tiled floor, Tiled walls, Hotpress, Bath, Toilet and WHB. Finished to an excellent standard.
Converted Attic: 4.75m x 3.75m
Home-office work station on the landing.
Superb open space, awash with natural light, full head height and suitable for any number of uses.
OUTSIDE:
Off-street parking to the front.
Double side entrance to the enclosed rear gardens.
Railed decking area linking directly into the Kitchen area.
Mature trees and shrubbery for increased privacy
SERVICES:
Mains sewerage. Mains Water. Electricity. Excellent Broadband. Fully alarmed.
Directions
400 meters from Rathvilly Village centre as you head towards Tullow Town on the N81.
Explore Wicklow
Known as the Garden of Ireland and part of Ireland's Ancient East, County Wicklow is bursting with beautiful and rugged landscapes, dazzling lakes and stunning mountains.
A visit to the stunning Wicklow Mountains National Park is a must, as is the Powerscourt Waterfall, which is Ireland's highe...
Explore Wicklow
Description
Description
REA MURPHY HAVE PLACED THIS PROPERTY ON RESERVE FOR THE SUCCESSFUL BIDDER.
EXCELLENT DETACHED, 4-BED, FAMILY RESIDENCE WITH CONVERTED ATTIC.
No.10 The Birch is a modern residence which has been fully upgraded with quality fixtures and fittings, an appealing standard of furnishing throughout and a very functional converted attic. No.10 The Birch offers a genuine opportunity to purchase a quality family home in excellent condition at a very attractive price range.
Located in the DeLacy Abbey development in Rathvilly Village, this property is adjacent to all local community services, with excellent creche, pre-school and Primary School available within the village, local sports clubs on your door step and a bus service to Secondary School and Carlow Community College.
Rathvilly is an award winning village, proud of it scenic setting on the banks of the River Slaney, and continually presented to a beautiful standard. The village is 70 minutes drive on the N81 to Dublin City, the M9 can be accessed at the Castledermot junction and the Bus Eireann 132 bus route serves Dublin City center daily. Local bus services to Tullow and Carlow Town are available and Baltinglass Town is 8Km away.
An opportunity to purchase an excellent residence with secure, walled in gardens to the rear and a large corner site garden which is awash with daily sunshine. No further outlay is required on the property and one's enjoyment can be enhanced with the garden decking and privacy offered by the mature trees.
Viewings available on Tuesday and Saturday by appointment with REA Murphy
Features
4-Bed detached house with converted attic.
Quality family home.
Walking distance to local School and Village shops.
Upgraded, Kitchen, Living areas and Bathrooms.
Excellent standard of decoration and quality fittings throughout.
Mature front and back gardens, with decking.
Double access to child-friendly, enclosed rear garden.
Off-street parking.
132 provincial bus to Dublin. Regional bus to Carlow Town.
70 Minutes drive to Dublin City.
BER Details
BER: C2
Accommodation
Entrance Hall:
Tiled floor. Stairs to 1st floor.
Lounge: 4.35m x 4.20m
A very well proportioned reception room finished with solid oak flooring and an attractive open fireplace with timber surround. Attractive bay window delivers additional evening light.
Kitchen: 6.20m x 3.40m
Totally refurbished Kitchen-Dining area with upgraded Kitchen, quality appliances and tiled flooring.
A space to be enjoyed daily and enhanced by the double doors to garden decking area. The solid oak Shaker style kitchen is complete with integrated appliances and a tiled splash back.
Utility Room:
Tiled floor. Fitted storage units and worktop. Plumbed in for washing machine. Door to the side access.
W.C:
Fully tiled and fitted with Toilet and WHB.
Landing:
Hotpress and Home-office space at attic level.
Bedroom 1: 2.35m x 2.90m
Single bedroom finished with laminated timber flooring.
Bedroom 2: 2.95m x 3.00m
Double Bedroom with fitted wardrobes and finished with laminated timber flooring.
Bedroom 3: 3.45m x 2.65m
Double Bedroom finished with laminated timber flooring.
Bedroom 4: 3.44m x 4.30m
Master bedroom, with fitted wardrobes and built in storage, and finished with laminated timber flooring.
En Suite:
Tiled floor, Tiled walls, Electric Shower, WHB and Toilet. Beautifully presented.
Bathroom: 1.95m x 3.40m
Tiled floor, Tiled walls, Hotpress, Bath, Toilet and WHB. Finished to an excellent standard.
Converted Attic: 4.75m x 3.75m
Home-office work station on the landing.
Superb open space, awash with natural light, full head height and suitable for any number of uses.
OUTSIDE:
Off-street parking to the front.
Double side entrance to the enclosed rear gardens.
Railed decking area linking directly into the Kitchen area.
Mature trees and shrubbery for increased privacy
SERVICES:
Mains sewerage. Mains Water. Electricity. Excellent Broadband. Fully alarmed.
Directions
400 meters from Rathvilly Village centre as you head towards Tullow Town on the N81.

PSRA Licence No: 002359
Get in touch
Use the form below to get in touch with REA Murphy (West Wicklow) or call them on (045) 851 652
