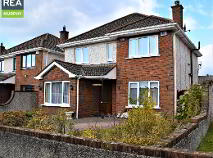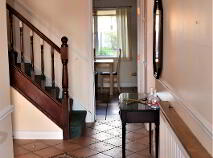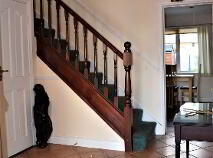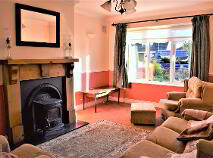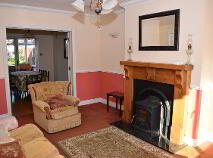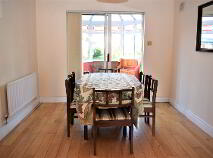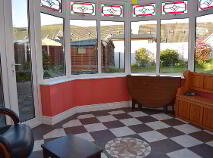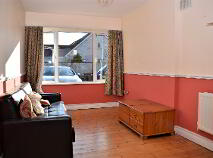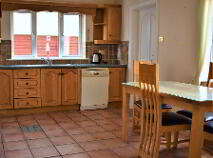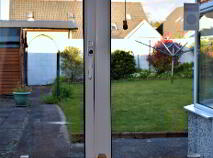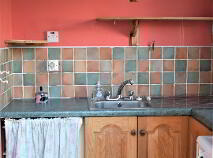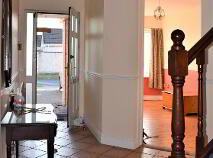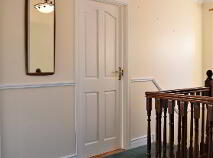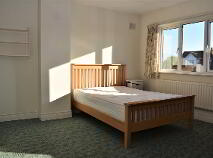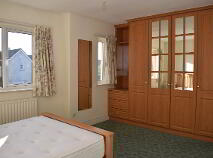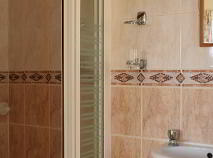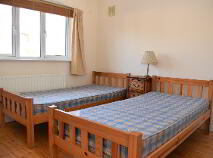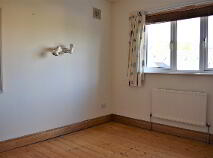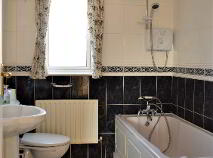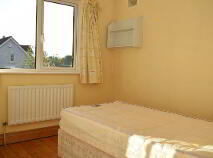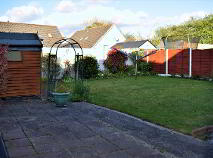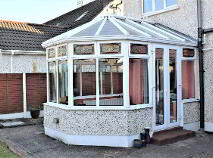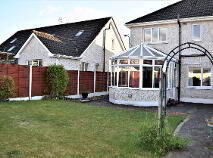This site uses cookies to store information on your computer
Read more
10 Allendale Park Baltinglass, County Wicklow , W91 K882
At a glance...
- Quality 4-bed/3-Bath detached home.
- Low maintenance brick external finish.
- Conservatory addition.
- Working-from-home office.
- Low volume, mature residential development.
- Walking distance to local schools, Baltinglass Town centre and sports clubs.
- Fitted wardrobes in all bedrooms.
- Enclosed rear garden is not overlooked.
- Cobblelock parking area to the front
Description
CONTRACTS OF SALE ARE NOW SIGNED FOR THIS PROPERTY AT A PRICE IN EXCESS OF GUIDE PRICE.
No.10 Allendale Park has come to the market and warrants serious consideration by active Purchasers seeking an appealing family home within commuting distance of West Dublin, North Kildare and Carlow employment centres. REA Murphy confirms the Allendale development to be a low volume (only 56 houses) and low density (only 8 houses per acre) location with generous garden sizes and a sizable, well-maintained common green area.
No. 10 Allendale park has been a well-cared for 4-Bed / 3-Bath family home for many years and is now available without any chain obstacle to an immediate purchase if desired - certainly the Purchaser should be ensconced in advance of the next school year. The property is located towards the end of a short cul--de-sac with a small number of immediate neighbouring properties. No 10 enjoys a high degree of privacy, is not overlooked to the rear and benefits from an excellent conservatory which catches the morning and midday sunlight and has pleasant views of Baltinglass Hill.
The Residence has the benefit of 3 Reception rooms, 4 Double Bedrooms and 3 Bathrooms, ample space for the working-from-home office and access to high quality broadband service. The rear garden is totally enclosed and a genuine suntrap from early morning. The property and its location are genuinely child friendly for children of all ages.
Allendale was developed in 2002 and incorporates a mix of detached houses and semi-detached dormer bungalows. Almost all of the properties are owner-occupied, and the development has matured into a very desirable location for any family size. The development offers large individual gardens complimented with well-maintained open spaces and benefits from a very active Resident's Association. Located on the R747, Allendale is within walking distance of Baltinglass Town centre, the local primary and secondary schools, local sports clubs and outdoor activities.
Baltinglass Town is a vibrant market town, small in population but big on the selection of community services (4 pre-schools, 2 primary schools and 1 Secondary school), sporting clubs (ranging from golf to GAA/Soccer to Indoor bowling) and outdoor pursuits (River Slaney, The Lord's Wood, rural cycling and country walks).
No.10 Allendale Park will be available for initial virtual viewing. Email to info@reamurphy.ie to request a viewing slot.
ACCOMMODATION:
Hallway: Welcoming Entrance Hall finished with tile flooring. Leading to all rooms.
T.V. Lounge / Office: 13 sq. meters. Removed from the main living areas this room is a real bonus - multi options to use it for. Finished with natural timber flooring.
Guest WC: 13 sq. meters. Fitted with Toilet and WHB. Fully tiled floor and walls.
Kitchen with dining space: 15.75 sq. meters. Looking onto the rear gardens and catching the morning sun. Full range of floor and eye-level units. Sales includes all appliances as seen. Finished with tile flooring. Connecting doors to formal Dining Room and Utility space.
Utility room: 3.50 sq. meters. Fitted storage units. Plumbed in. Tiled flooring. Access to rear gardens. Appliances included in the sale.
Lounge: 18.00 sq. meters Located to the front of the residence and looking onto the front gardens. Well-proportioned reception room with open fireplace. Double doors to the formal Dining Room.
Dining Room: 10.55 sq. meters. Currently a stand-alone room connected to the Kitchen and Lounge and with double doors to the conservatory. This area will be a revelation if added into the Kitchen area by the new Owners, linking the Lounge, Kitchen and Conservatory as a bright and spacious common living space. Finished with timber flooring.
Conservatory: 11 sq. meters. A beautiful addition to the original house and a relaxation area to be enjoyed. Double door access to the private rear gardens.
1ST FLOOR: Spacious landing area with hot-press.
Master Bedroom: 15.50 sq. meters Located to the front of the residence. Spacious double bedroom with wall-to-wall wardrobes. En-Suite: Fitted with Shower Cubicle, Toilet and WHB. Fully tiled floor and walls.
Bedroom 2: 11.25 sq. meters. Large double bedroom located to the rear, overlooking the rear gardens and catching the morning sunlight. Natural timber flooring. Fitted wardrobes.
Bedroom 3: 10.20 sq. meters. Double bedroom located to the rear. Fitted wardrobes and natural timber flooring.
Bedroom 4: 8.75 sq. meters. The smallest of the double Bedrooms. Located to the front. Fitted wardrobes and natural timber flooring.
Bathroom: 3.80 sq. meters Classic black and white tilled finish. Well-proportioned. Fitted with Bath, Toilet and WHB.
OUTSIDE: Cobblelock finish to the front parking area. Double side-entrance to the rear gardens. Enclosed and private rear gardens with views of Baltinglass Hill.
Services: Mains Water. Mains sewerage. Electricity. Alarm installed.
Viewings: Virtual viewings by appointment. Email to info@reamurphy.ie
Directions
Allendale is located on the R747 from Baltinglass towards Kiltegan. No 10 Allendale Park is located to the rear of the development.

Get in touch
Use the form below to get in touch with REA Murphy (West Wicklow) or call them on (045) 851 652
