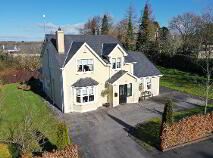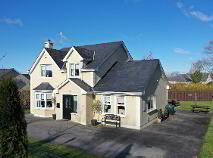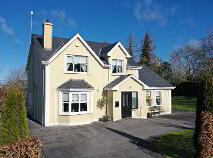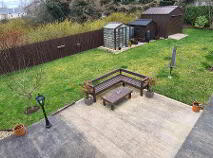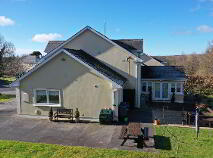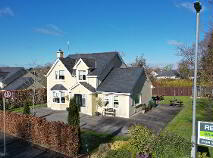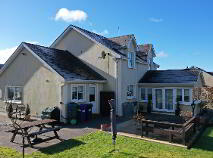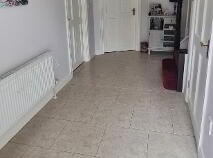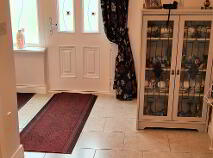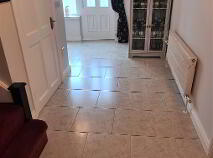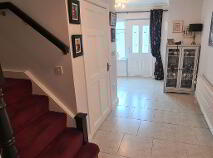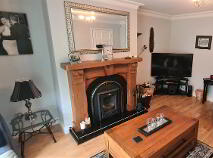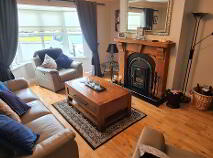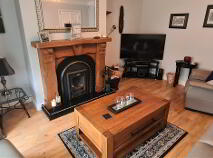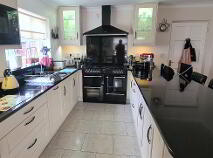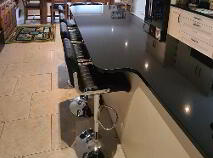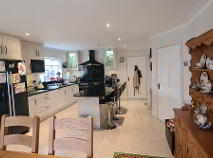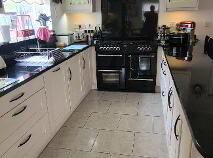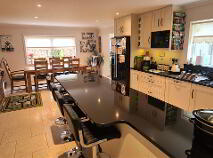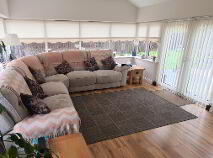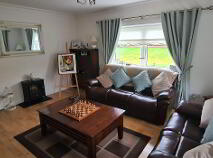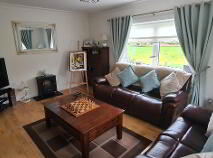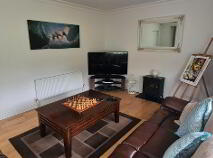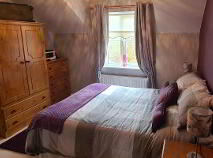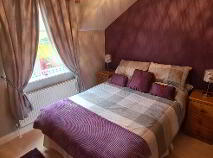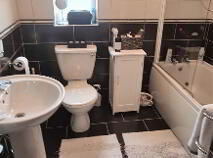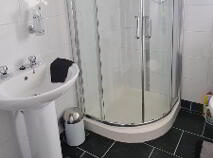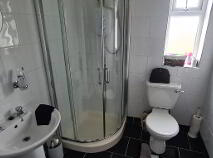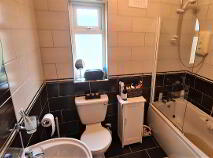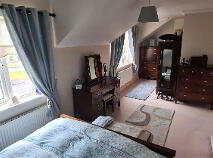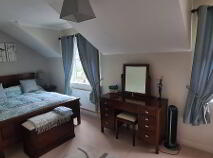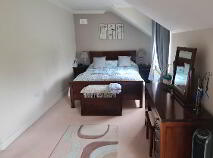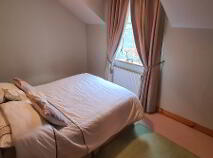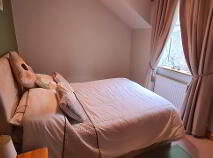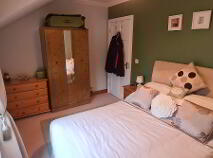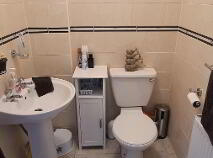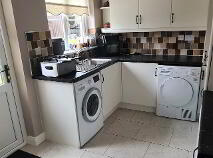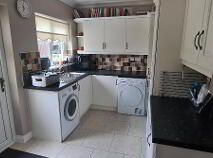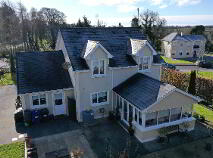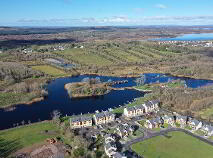This site uses cookies to store information on your computer
Read more
1 Osprey Park Rooskey, County Leitrim , N41 X371
At a glance...
- Downstairs bedroom
- Downstairs wc
- Large kitchen and dining area ideal for entertaining
- Spacious sunroom at rear
- OFCH
- Mains water
- Mains sewerage
- Close to River Shannon
- Close to schools
- Just off the N4
- Train Station approximately 3 kms
- Right on the Shannon for numerous riverside activity.
- Playground just 600 meters from the property.
- Local Schools in the village
- Shop just 1000 meters
- 18 minutes to Carrick on Shannon
- 12 minutes to Longford.
- 4 minutes to Dromod Train Station, restaurants and pubs.
Description
Viewing by Appointment only with REA Brady
Accommodation
Entrance Hall
5.90m x 3.47m Impressive entrance hallway with lots of space, cream tiling, glass panelled front door, radiator, carpeted stairs to first floor, coving in hallway, understairs storage, Downstairs wc, door through to sittingrooms and kitchen.
Downstairs Bathroom
1.43m x 1.38m Downstairs bathroom which is fully tiled, whb, wc, radiator, mirror, towel rail, extractor fan.
Downstairs Bedroom
4.76m x 3.58m Downstairs bedroom currently being used as another living area, lovely bright room with timber flooring, 3 no. windows, coving and centre rose, power points.
Sitting Room
4.89m x 3.87m Large sittingroom to the front of the house with a large bay window, timber flooring, inset stove with granite hearth and wooden surround, coving and centre rose, power points and tv point.
Kitchen/Dining Area
7.50m x 3.80m Very spacious kitchen and dining area at the rear ideal for entertaining guests, white fitted kitchen with soft closing doors and integrated dishwasher, Belling cooker with gas fired hob and electric oven, built in microwave, window out to rear garden, Amercian style fridge freezer, large breakfast bar and granite worktops, tiled flooring, tiled over countertop, spotlights on ceiling opening into sunroom with patio doors at rear to back garden and patio area.
Utility Room
3.67m x 2.64m Utility with door to rear garden, plumbed for washer and dryer, tiled floor, tiled over counter, power points, radiator, single drainer sink, window to rear garden. Beam Central Vac system.
Sun Room
4.16m x 4.16m Sunroom and living area at the rear of property off the kitchen and dining area, laminated flooring, windows all round, patio doors to rear garden, tv point, power points, spotlights in ceiling.
Landing
3.40m x 2.46m Landing area which is carpeted, Airing cupboard, power points, access to attic, coving and centre rose.
Bedroom 2
7.30m x 3.70m Duble beroom with cream carpet, radiator, 2 no. windows, power points, coivng, bright spacious room, lots of space for storage. Ensuite bathroom which is fully tiled in modern tiling, electric shower, wc, whb, window, radiator, mirror and shaver light.
Bedroom 3
3.83m x 3.37m Double bedroom at the rear of the house, carpeted, radiator, window to garden, power points, coving and centre rose.
Bedroom 4
3.86m x 2.60m Double bedroom at the rear, carpeted, power points, radiator, window to garden.
Family Bathroom
2.55m x 2.19m Family bathroom fully tiled with modern tiling, bath, electric shower over bath, whb, wc, window, radiator, mirror and shaver light.
Outside
Large garden to side, front and rear. Sheds for storage and hobbies. Paved Patio areaDirections
N41 X371
BER details
BER Rating:
BER No.: 100694009
Energy Performance Indicator: Not provided

Get in touch
Use the form below to get in touch with REA Brady (Carrick-on-Shannon) or call them on (071) 962 2444
