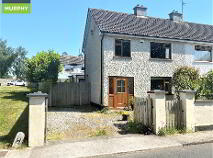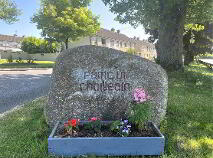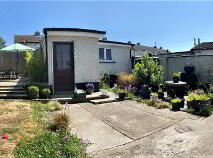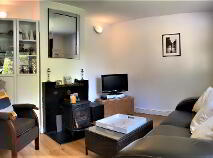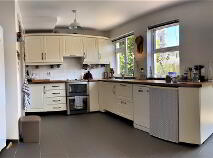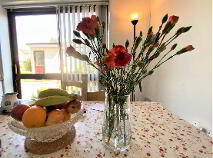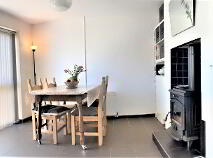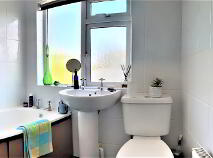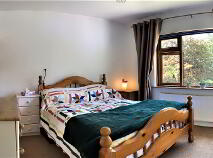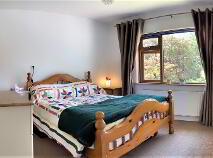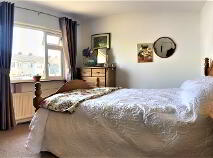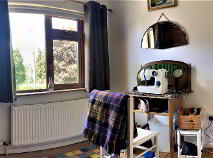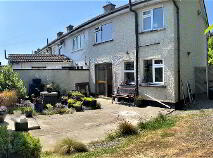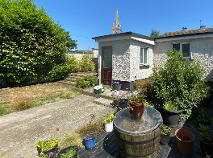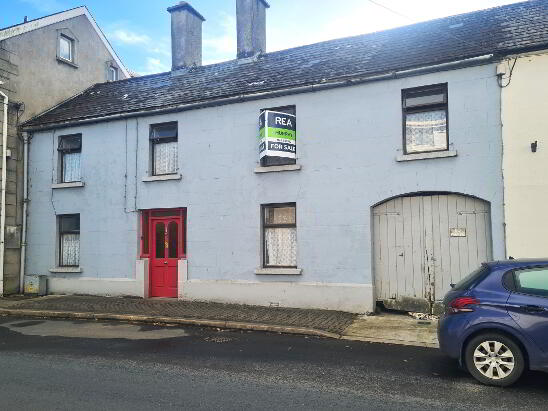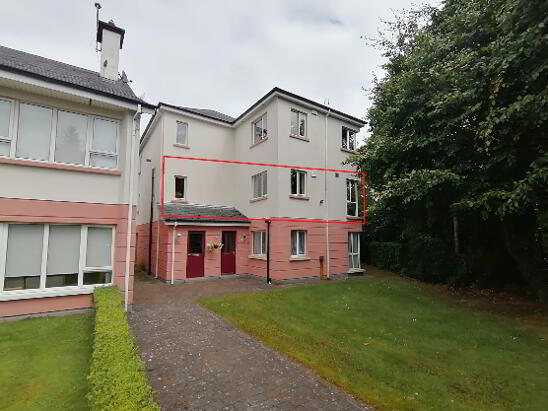This site uses cookies to store information on your computer
Read more
1 Michael Collins Park Rathvilly, County Carlow , R93 XH02
At a glance...
- QUALITY-BUILT, 3-BED FAMILY HOME WITH WIDE SIDE ENTRANCE AND WORKSHOP.
- RATHVILLY VILLAGE IS A BEAUTIFUL LOCATION WITH DAILY PUBLIC TRANSPORT TO DUBLIN CITY AND CARLOW TOWN.
- MICHAEL COLLINS PARK IS AN ESTABLISHED DEVELOPMENT OF ONLY 28 HOUSES WITHIN WALKING DISTANCE OF THE VILLAGE.
- 1 HOUR COMMUTE TO CITY WEST. 30 MINUTES TO NEWBRIDGE. 15 MINUTES TO CARLOW TOWN.
Description
REA MURPHY HAVE PLACED THIS PROPERTY ON RESERVE FOR THE SUCCESSFUL BIDDER.
No.1 Michael Collins Park is a solidly built, semi-detached Residence from the 1970's. Located in the village of Rathvilly, the property is part of an established community, well serviced with local services, MACE Supermarket, Post Office, Pharmacy, Doctor's Surgery, Primary School and a selection of sporting clubs.
The 3-Bed Residence is an end-of-terrace property with an extra wide side entrance PLUS a double gate rear access to the enclosed garden and garage. The property is Owner-occupied and has been refurbished to offer a "walk-in" family home, with modern Kitchen, Fully tiled Bathroom and an ideal "working from home" office. The oil-fired central heating is augmented with 2 multi-fuel stoves for added comfort.
Rathvilly Village is bustling with life. An award-winning village maintained by local volunteers to an excellent standard. The village is located on the Wicklow/Carlow border, sited on the River Slaney and is an established residential hub for commuters to West Dublin, Naas and Carlow Town. No1 Michael Collins Park enjoys a front-row location with the small development of only 28 homes. The property is on a short cul-de-sac with little passing traffic and its location and enclosed rear yard is particularly child-friendly. An excellent property at a very affordable price.
ACCOMMODATION:
Entrance Hall
Living room: Multi-fuel stove.
Kitchen and Dining space: Multi-fuel stove. Sliding door to rear garden. Fully fitted Kitchen units.
1st Floor:
2 Double Bedrooms.
1 Single Bedroom.
Bathroom: Fully tiled. Fitted Bath with over-Bath shower, WHB and Toilet.
OUTSIDE:
Ample off-street parking to the front.
Double gate side access to the rear garden.
Utility room which is fully plumbed in. Large workshop with electricity.
Double gate rear access.
SERVICES:
Mains water. Mains sewerage. Electricity. Oil-fired Central Heating.
BER details
BER Rating:
BER No.: 102928256
Energy Performance Indicator: Not provided
You might also like…

Get in touch
Use the form below to get in touch with REA Murphy (West Wicklow) or call them on (045) 851 652
