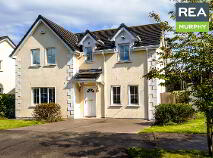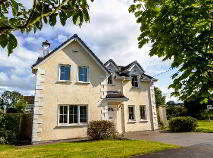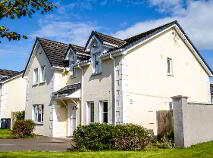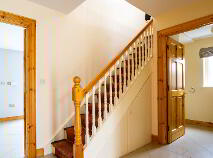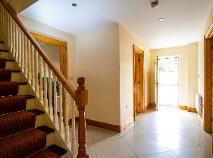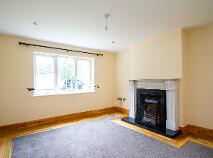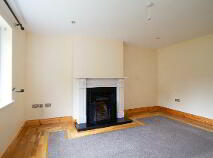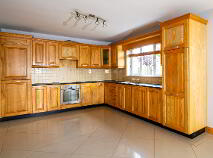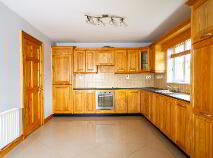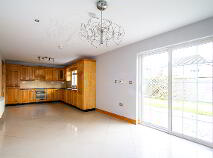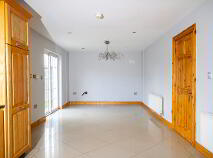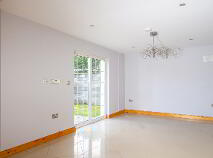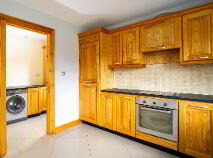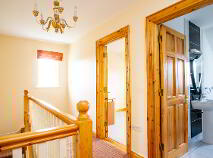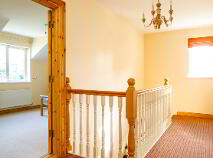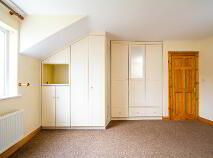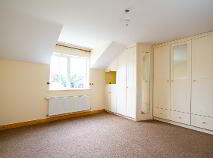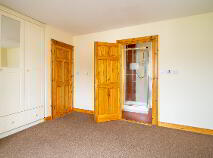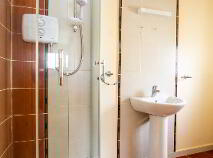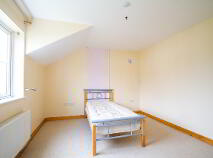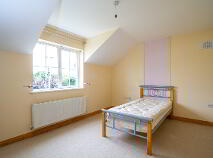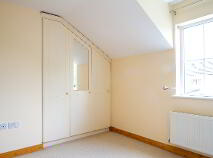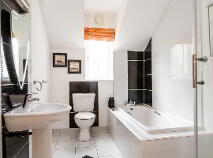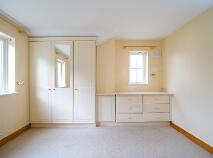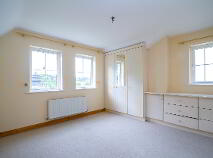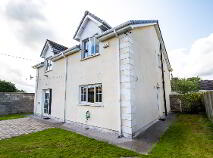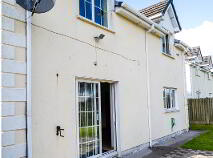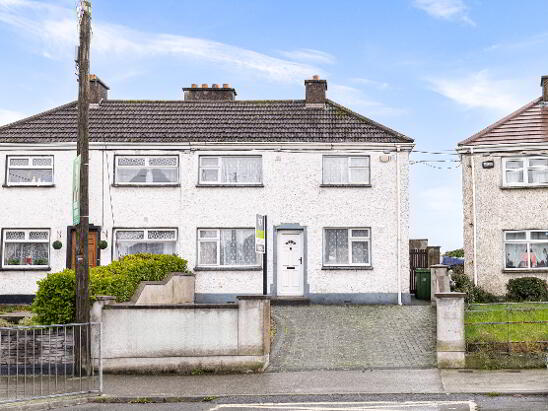This site uses cookies to store information on your computer
Read more
Sold
Back to Search results
1 Ashlawns Rathvilly, County Carlow , R93 XW92
At a glance...
- Superb quality of residence.
- Excellent room sizes.
- Quality finishes throughout.
- Fully alarmed.
- Oil-fired Central Heating.
- Sun filled rear gardens.
- Fully enclosed and child friendly rear gardens.
- Walking distance to the village.
- Commuter bus to Tallaght and Dublin City.
- Commuting via N81 or M9.
Read More
Description
REA MURPHY HAVE PLACED THIS PROPERTY ON RESERVE FOR THE SUCCESSFUL BIDDER.
A substantial 2-storey, detached family home awaits the Purchaser. Complete with excellently proportioned rooms throughout and awash with natural light from its ideal site orientation, this appealing Residence is a genuine opportunity to purchase a quality property at an affordable price.
Containing 175 sq. meters area, the Residence is extremely functional and comprises of 4 Bedrooms, 2 Reception Rooms, 3 Bathrooms, Kitchen with Dining space and Utility. The enclosed rear garden is child-friendly and very suitable for a sun-lounge extension if one wishes to fully exploit the southerly-facing rear garden aspect.
The property is within walking distance of the award-wining Rathvilly Village - a beautifully presented village with a strong community spirit, a vibrant Tidy Towns energy and complemented with a range of local services to include Primary School, water activities on the River Slaney, equestrian sport with local pony clubs and the Carlow Hunt, local GAA and a selection of Golf Clubs nearby.
Located on the Wicklow/Carlow border, Rathvilly is only 12Km from the M9 via Castledermot, a 70 minute drive from West Dublin and 18Km from Carlow Town Train Station. The village is serviced with the 132 Bus to Dublin City which is suitable for commuters to Tallaght and to the City Centre, and a daily regional bus to Carlow Town which is ideal for Secondary Schools or Carlow College.
No.1 Ashlawns is a property worth viewing. Viewings are available by appointment. The property is available for immediate purchase. Phone REA Murphy for your appointment.
Features
Superb quality of residence.
Excellent room sizes.
Quality finishes throughout.
Fully alarmed.
Oil-fired Central Heating.
Sun filled rear gardens.
Fully enclosed and child friendly rear gardens.
Walking distance to the village.
Commuter bus to Tallaght and Dublin City.
Commuting via N81 or M9.
BER Details
BER: C1
Accommodation
Entrance Hall:
Spacious entrance area. Cloaks press and under-stairs storage. Finished with tiled flooring.
Lounge: 4.60m x 4.10m
Beautifully proportioned. Attractive finish with combined timber and carpet flooring. Feature marble fireplace. Recess lighting.
T.V. Room: 3.35m x 3.00m
Ideal 2nd reception room. Finished with semi-solid timber flooring.
Kitchen: 9.30m x 3.40m
Generously sized Kitchen and Living area which is awash with natural light and which will facilitate family dining plus a seating area with TV.
Expansive range of fitted floor and eye-level units. Integrated fridge freezer, oven, hob, dishwasher and extractor.
Finished with tiled flooring.
Utility Room: 3.00m x 1.70m
Finished with tiled flooring. Fitted storage units and worktop. Fully plumbed in and the existing Dryer and Washing Machine is included in the sale. Door to the side entrance and bin-storage area.
Downstairs W.C.: 2.50m x 1.10m
Fitted with Toilet and WHB. Tiled flooring.
1ST FLOOR:
Bedroom 1: 3.00m x 3.25m
Double bedroom. Carpet flooring.
Bedroom 2: 3.80m x 3.60m
Double bedroom. Carpet flooring. Fitted wardrobes with a vanity unit.
Bedroom 3: 4.55m x 3.45m
Double Bedroom. Carpet flooring. Fitted wardrobes.
Bedroom 4: 4.70m x 4.55m
Master Bedroom with carpet flooring. Fitted wardrobes and vanity unit.
En Suite: 1.70m x 1.50m
Spacious and bright. Finished with tiled flooring. Shower cubicle with electric shower. Toilet. WHB.
Bathroom: 3.25m x 2.00m
Beautifully presented with tiled floor and part tiled walls. Large enough to facilitate a separate Shower Cubicle with pump shower, Bath, Toilet and WHB.
OUTSIDE:
Off-street parking for 2 cars to the front.
Double side entrance to the enclosed rear garden.
Sun-drenched, child-friendly rear garden.
SERVICES:
Mains sewerage, Mains water, Electricity, Fully Alarmed.
Directions
EIRCODE: R93 XW92
Abutting the N81 as you approach Rathvilly Village coming from Baltinglass.
Viewing Details
TUESDAY, THURSDAY AND SATURDAY BY REQUEST.
Phone REA Murphy 059-6482357
Explore Wicklow
Known as the Garden of Ireland and part of Ireland's Ancient East, County Wicklow is bursting with beautiful and rugged landscapes, dazzling lakes and stunning mountains.
A visit to the stunning Wicklow Mountains National Park is a must, as is the Powerscourt Waterfall, which is Ireland's highe...
Explore Wicklow
Description
Description
REA MURPHY HAVE PLACED THIS PROPERTY ON RESERVE FOR THE SUCCESSFUL BIDDER.
A substantial 2-storey, detached family home awaits the Purchaser. Complete with excellently proportioned rooms throughout and awash with natural light from its ideal site orientation, this appealing Residence is a genuine opportunity to purchase a quality property at an affordable price.
Containing 175 sq. meters area, the Residence is extremely functional and comprises of 4 Bedrooms, 2 Reception Rooms, 3 Bathrooms, Kitchen with Dining space and Utility. The enclosed rear garden is child-friendly and very suitable for a sun-lounge extension if one wishes to fully exploit the southerly-facing rear garden aspect.
The property is within walking distance of the award-wining Rathvilly Village - a beautifully presented village with a strong community spirit, a vibrant Tidy Towns energy and complemented with a range of local services to include Primary School, water activities on the River Slaney, equestrian sport with local pony clubs and the Carlow Hunt, local GAA and a selection of Golf Clubs nearby.
Located on the Wicklow/Carlow border, Rathvilly is only 12Km from the M9 via Castledermot, a 70 minute drive from West Dublin and 18Km from Carlow Town Train Station. The village is serviced with the 132 Bus to Dublin City which is suitable for commuters to Tallaght and to the City Centre, and a daily regional bus to Carlow Town which is ideal for Secondary Schools or Carlow College.
No.1 Ashlawns is a property worth viewing. Viewings are available by appointment. The property is available for immediate purchase. Phone REA Murphy for your appointment.
Features
Superb quality of residence.
Excellent room sizes.
Quality finishes throughout.
Fully alarmed.
Oil-fired Central Heating.
Sun filled rear gardens.
Fully enclosed and child friendly rear gardens.
Walking distance to the village.
Commuter bus to Tallaght and Dublin City.
Commuting via N81 or M9.
BER Details
BER: C1
Accommodation
Entrance Hall:
Spacious entrance area. Cloaks press and under-stairs storage. Finished with tiled flooring.
Lounge: 4.60m x 4.10m
Beautifully proportioned. Attractive finish with combined timber and carpet flooring. Feature marble fireplace. Recess lighting.
T.V. Room: 3.35m x 3.00m
Ideal 2nd reception room. Finished with semi-solid timber flooring.
Kitchen: 9.30m x 3.40m
Generously sized Kitchen and Living area which is awash with natural light and which will facilitate family dining plus a seating area with TV.
Expansive range of fitted floor and eye-level units. Integrated fridge freezer, oven, hob, dishwasher and extractor.
Finished with tiled flooring.
Utility Room: 3.00m x 1.70m
Finished with tiled flooring. Fitted storage units and worktop. Fully plumbed in and the existing Dryer and Washing Machine is included in the sale. Door to the side entrance and bin-storage area.
Downstairs W.C.: 2.50m x 1.10m
Fitted with Toilet and WHB. Tiled flooring.
1ST FLOOR:
Bedroom 1: 3.00m x 3.25m
Double bedroom. Carpet flooring.
Bedroom 2: 3.80m x 3.60m
Double bedroom. Carpet flooring. Fitted wardrobes with a vanity unit.
Bedroom 3: 4.55m x 3.45m
Double Bedroom. Carpet flooring. Fitted wardrobes.
Bedroom 4: 4.70m x 4.55m
Master Bedroom with carpet flooring. Fitted wardrobes and vanity unit.
En Suite: 1.70m x 1.50m
Spacious and bright. Finished with tiled flooring. Shower cubicle with electric shower. Toilet. WHB.
Bathroom: 3.25m x 2.00m
Beautifully presented with tiled floor and part tiled walls. Large enough to facilitate a separate Shower Cubicle with pump shower, Bath, Toilet and WHB.
OUTSIDE:
Off-street parking for 2 cars to the front.
Double side entrance to the enclosed rear garden.
Sun-drenched, child-friendly rear garden.
SERVICES:
Mains sewerage, Mains water, Electricity, Fully Alarmed.
Directions
EIRCODE: R93 XW92
Abutting the N81 as you approach Rathvilly Village coming from Baltinglass.
Viewing Details
TUESDAY, THURSDAY AND SATURDAY BY REQUEST.
Phone REA Murphy 059-6482357
You might also like…

PSRA Licence No: 002359
Get in touch
Use the form below to get in touch with REA Murphy (West Wicklow) or call them on (045) 851 652
