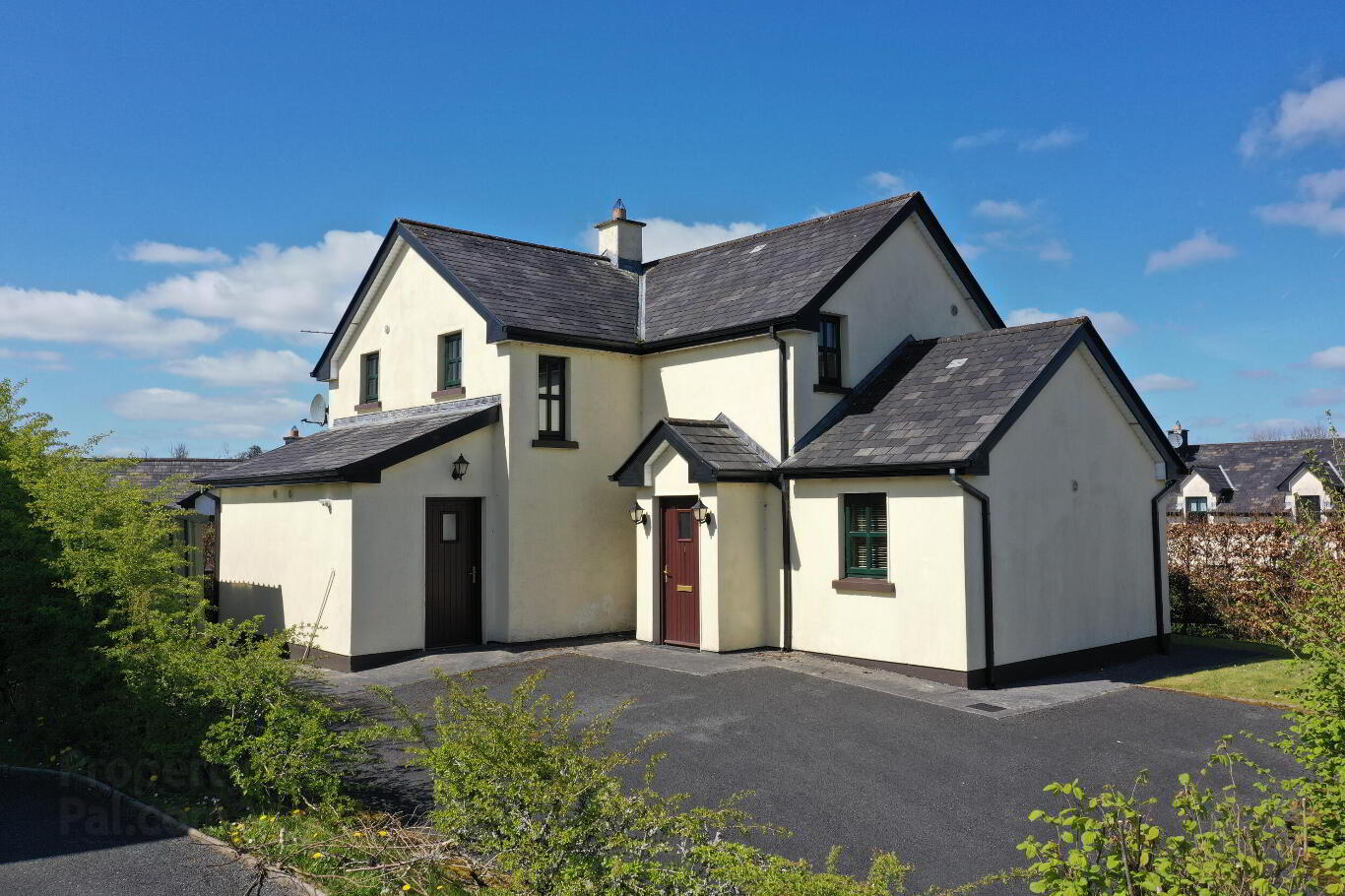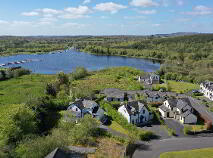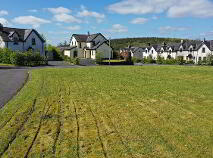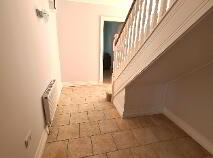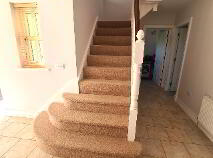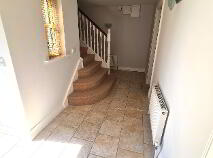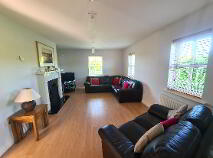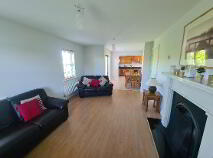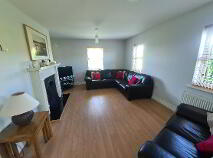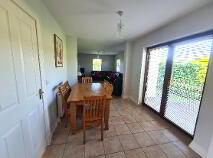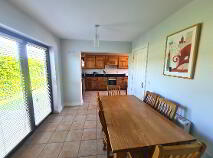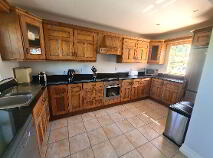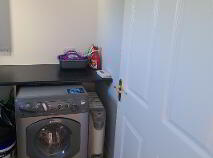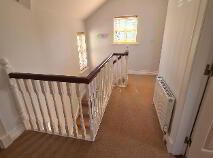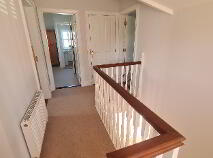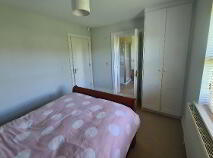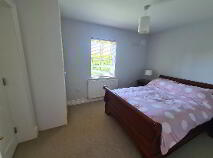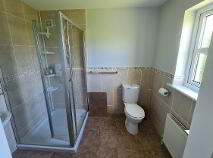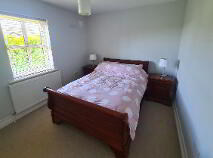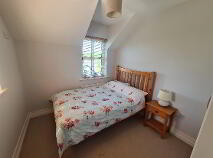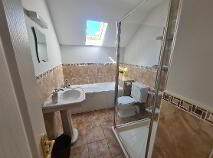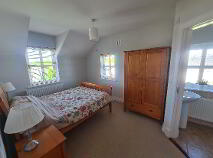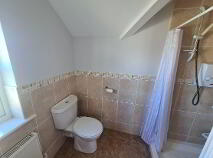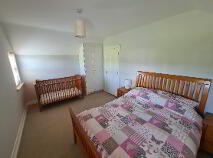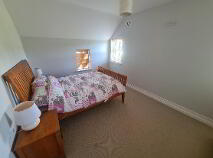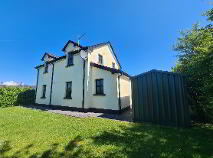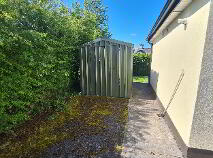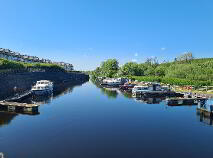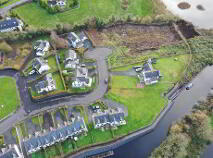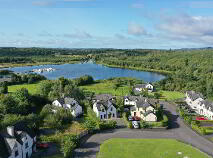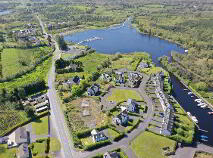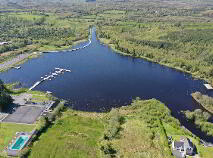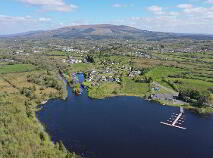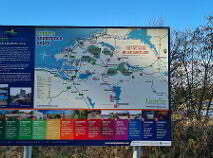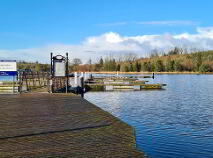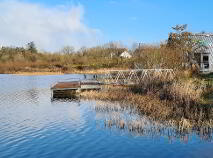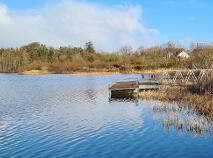REA Brady are delighted to present this newly decorated 4 bedroom 3 bathroom detached house to the market. Presented in pristine condition and located in the popular waterside estate of Acres Cove and close to Acres Lake in Drumshanbo, this property is literally ready to move into.
This house is a very well laid out property with entrance hallway which has understairs storage space and a separate utility room. Great size living and dining room ideal for entertaining family and friends, which has patio doors leading outside, dining area leads through to a kitchen area, separate utility room plumbed for washer and dryer and downstairs wc. There is also a double bedroom with ensuite on the ground floor. On the first floor there is a landing area and three bedrooms, master bedroom which has an ensuite bathroom and a separate family bathroom.
Outside, there is a tarmacadam driveway with parking space and a private garden to the rear with patio area and there is also a useful storage shed to the side of the house . The town of Drumshanbo is a few minutes walk away and Drumshanbo has several amenities to hand including schools both National and Secondary, Childcare facility, Food Hub, Acres Lake Amenity with outdoor swimming pool and Boardwalk just down the road from the house, The Shed Distillery and Cafe, Jinny's Bakery to name a few. Contact Celia in REA Brady to organise a viewing of this superb house to appreciate all it has to offer its lucky new owners!
Accommodation
Entrance Hall
5.42m x 4.43m Entrance hallway with cream tiled flooring, power points, radiator x 2, carpeted stairs leading to first floor, Window in hallway, understairs space that could be utilised for storage. Phone point, door leading to kitchen, door leading to living area.
Bedroom 1
3.66m x 2.89m Ground floor double bedroom with carpet, built in wardrobe, power points, radiator, window to rear, Ensuite bathroom.
En-Suite 1
2.47m x 1.75m Ensuite which is very large, tiled flooring, very large tiled power shower, half tiled walls, whb, wc, radiator.
Utility Room
2.00m x 1.80m Utility room off the hallway, door to outside, plumbed for washer, tiled flooring, power points, gas boiler, radiator.
Living Room
5.28m x 3.56m Living room with laminated flooring, 3 no. windows, open fireplace with granite hearth and stone surround, radiator, power points and tv point , opening through to dining area and kitchen.
Dining Area
2.90m x 2.62m Open dining area with patio doors to patio outside, tiled flooring, opening to kitchen, door leading to hallway, radiator.
Kitchen
4.64m x 2.21m Kitchen is off the dining area , tiled flooring, fitted kitchen units with loads of storage space, granite worktop, tiled flooring, 2 no. windows to front and back, electric hob and oven, plumbed for dishwasher, single drainer sink, power points, extractor fan, spot lights in ceiling, phone point.
Landing
4.11m x 2.00m Spacious landing area with 2 no. windows, wall light, carpeted, access to attic storage space, Airing cupboard, radiator, power points.
Bedroom 2
2.62m x 2.59m Bedroom at the rear with 2 no. windows, carpeted, radiator, built in wardrobe, power points.
Bathroom
2.42m x 1.99m Family bathroom with tiled flooring, half tiled walls, very large shower, whb, wc, bath with shower attachment, mirror and shaver light.
Bedroom 3
4.16m x 2.91m Spacious and bright double bedroom at rear with 2 no. windows, carpeted room, power points, tv point, radiator, Ensuite bathroom.
En-Suite 2
2.46m x 1.76m Ensuite with tiled flooring, half tiled walls, large electric shower, window, whb, wc, radiaotr, mirror and shaver light, extractor fan.
Bedroom 4
4.48m x 3.01m Large double bedroom which has 3 no. windows, carpeted, built in wardrobe, power points, radiator, tv point.
Outside
Rear garden with patio area. External storage shed. Parking on tarmacadam driveway. Common green area. Close to town and all amenities. Private marina nearby

