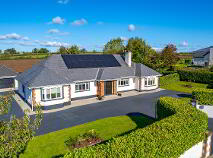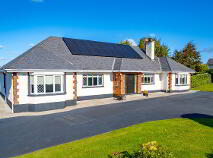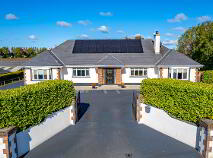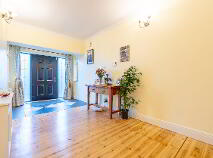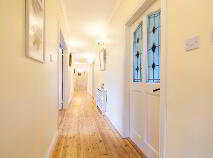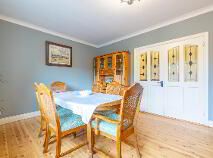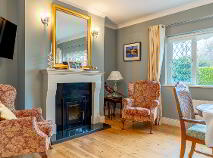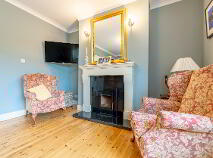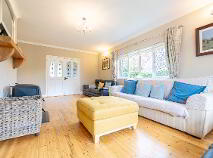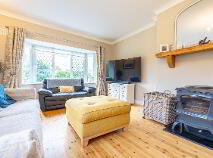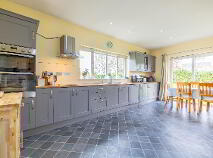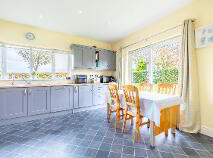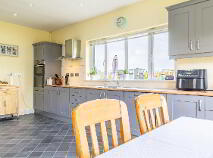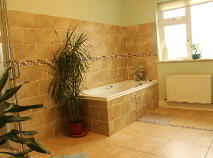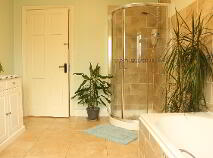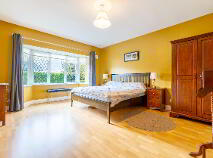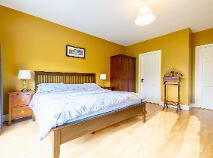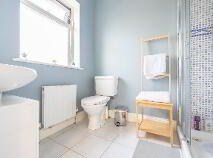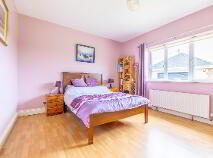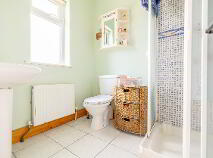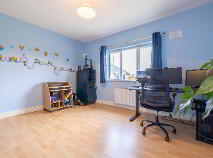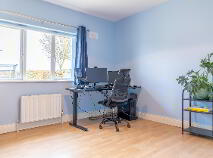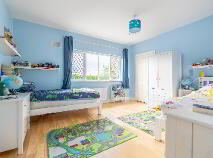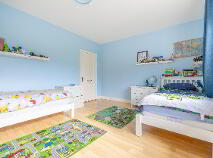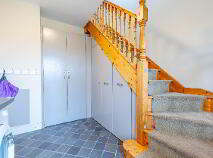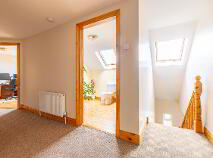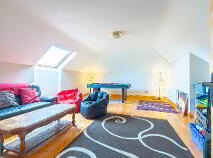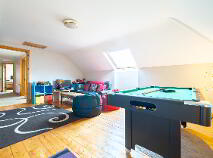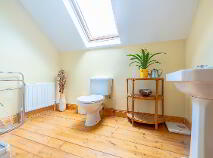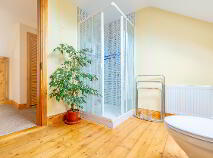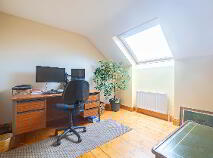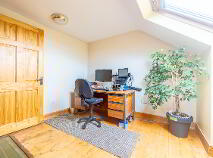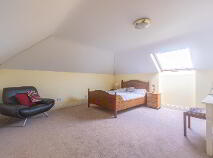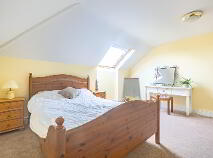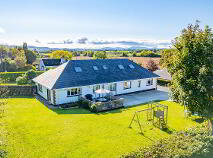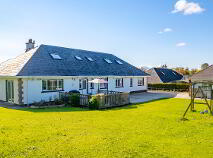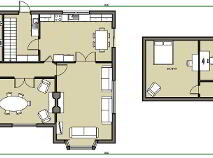This site uses cookies to store information on your computer
Read more
Monroe Clonmel, County Tipperary , E91 EK66
Price €555,000At a glance...
- 7 spacious bedrooms, including 2 ensuites and 3 walk in wardrobes.
- 2 additional bathrooms
- Modern boiler system and solid fuel back boiler heating up to 17 radiators
- 18 solar panels generating surplus electricity
- Fully alarmed GSM-accessible security system
- Large garage with automatic roller doors
- Dormer bungalow with rear access to the second floor
- 3,455 sq.ft of floor space
- Close to local shops and services, 4 km to Clonmel, Fethard 8 km , Cashel 20 km.
- Superfast broadband and nearby bus connections
- Walking distance to Moyle Rovers GAA pitch and gym
- Surrounded by scenic country walks
- Located within easy reach of local shops, Bus connections, the Moyle Rovers GAA pitch and gym and additionally Lisronagh Golf Club is just 4 km away.
Description
Inside, youâ??ll find seven well-sized bedrooms, including two ensuite for added privacy. Three bedrooms feature walk-in wardrobes, providing plenty of storage. The house also includes two additional bathrooms, perfect for accommodating family and guests.
Energy efficiency is a standout feature of this home, with 18 solar panels generating ample electricity to run the household, along with surplus energy that can be sold back to the grid (solar was installed March 2024 and has more than 25 years warranty) and can provide an 84% reduction on ESB bills according to the Vendor. As the solar panels are a Hybrid UV System, a battery can be added to same if so desired . A modern solid fuel back boiler in the sitting room heats the home efficiently, powering up to 17 radiators in addition to the modern boiler system. The property is fitted with a fully alarmed GSM-accessible security system, allowing you to monitor and control the alarm remotely, ensuring complete peace of mind.
Outside, a spacious garage with automatic roller doors provides secure parking and additional storage. The homeâ??s dormer bungalow design includes rear access to the second floor, offering flexibility for different living arrangements.
Accommodation
Entrance Hall
6.30m x 2.30m Mixture of Tiled and Hardwood flooring.
Dining Room
3.70m x 5.00m Hardwood Timber flooring, Windows overlooking the front garden and an inserted firebox stove.
Bathroom 1
3.65m x 2.65m Tiled flooring, W.C, W.H.B and Electric shower and separate bath.
Sitting Room
4.10m x 6.50m Timber flooring, Windows overlooking the front and garden and an inserted firebox stove.
Kitchen
6.00m x 3.60m Laminate flooring, Tiled backsplash along with windows overlooking the rear and a door to the side garden. You have units at eye and floor level and the benefit of an electric oven, cooker and extractor fan. Utility room thereof.
Utility Room
2.85m x 3.65m Laminate flooring, door to rear and timber staircase. You have units at eye and floor level along with under stair units. Plumbed for washer and dryer.
Bedroom 1
5.15m x 4.15m Timber flooring and windows overlooking the front garden. With the benefit of an En-Suite and a walk in wardrobe.
En-Suite 1
1.80m x 2.30m Tiled flooring, W.C, W.H.B and Electric shower
Walk in Wardrobe
1.10m x 1.80m Timber flooring
Bedroom 2
3.65m x 4.15m Timber flooring and windows overlooking the rear garden with the benefit of an En-Suite and a walk in wardrobe.
En-Suite 2
1.70m x 2.00m Tiled flooring, W.C, W.H.B and Electric shower.
Walk in Wardrobe
1.65m x 1.50m Timber flooring
Bedroom 3
3.60m x 4.20m Timber flooring and windows overlooking the rear garden. Currently used as a home office.
Bedroom 4
3.70m x 4.35m Timber flooring and windows overlooking the front garden with a walk in wardrobe.
Walk in Wardrobe
1.10m x 1.75m Timber flooring
First Floor
Landing
2.30m x 6.61m Carpet flooring, hot-press thereof.
Bedroom 5
5.85m x 4.70m Timber flooring, Velux windows.
Bathroom 2
2.35m x 2.60m Timber flooring, W.C, W.H.B and electric shower.
Bedroom 6
2.95m x 3.95m Timber flooring, Velux windows. Currently used as home office.
Bedroom 7
4.70m x 4.30m Carpet flooring, Velux windows.
Outside
Large wrap around garden with ample tarmac parking, rear patio area and a spacious rear garage with automatic roller doors provides secure parking and additional storage.Directions
Located within easy reach of local shops and equipped with superfast broadband, this home is ideal for modern living. Bus connections are close by for convenient travel. For fitness lovers, the Moyle Rovers GAA pitch and gym are within walking distance, while the surrounding area offers scenic country walks for those who enjoy outdoor activities. Additionally Lisronagh Golf Club is just 4 km away.
BER details
BER Rating:
BER No.: 107348229
Energy Performance Indicator: Not provided

Get in touch
Use the form below to get in touch with REA Stokes & Quirke (Clonmel) or call them on (052) 612 1788
