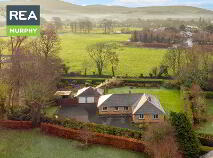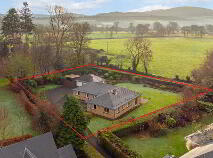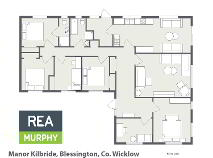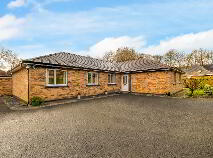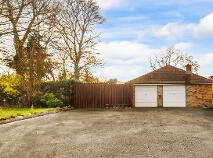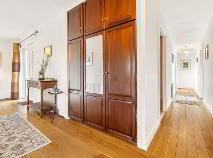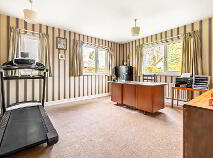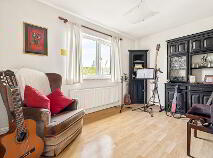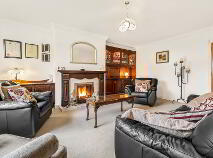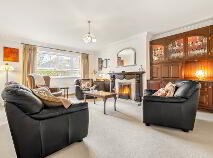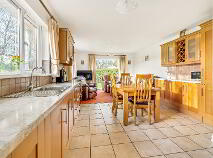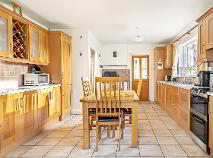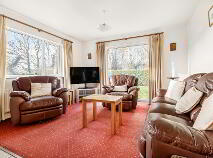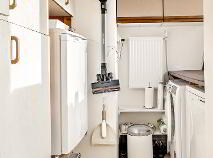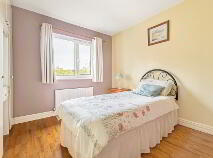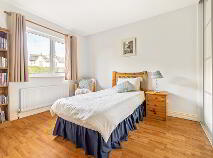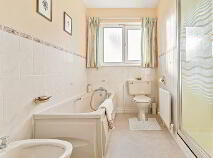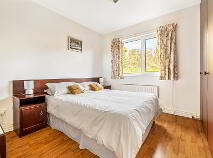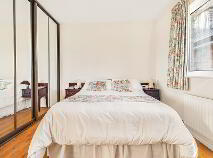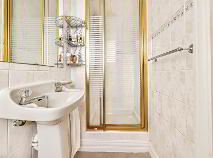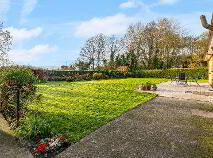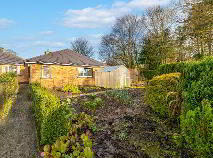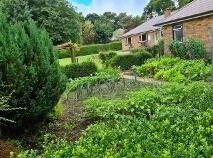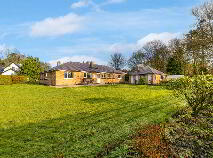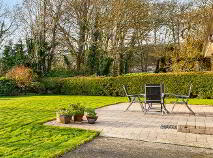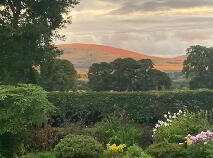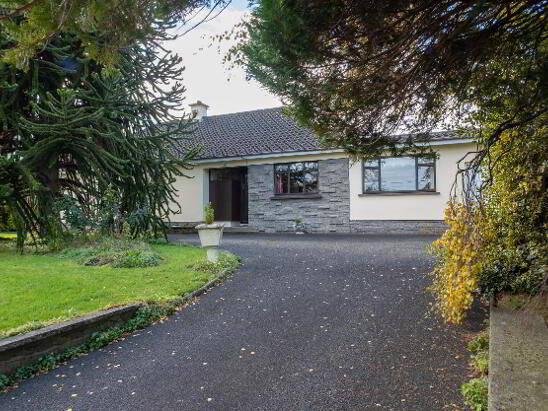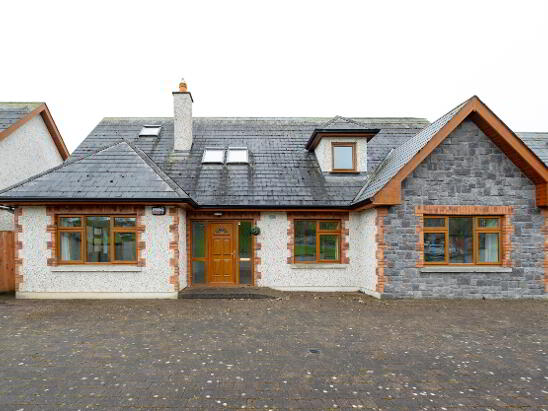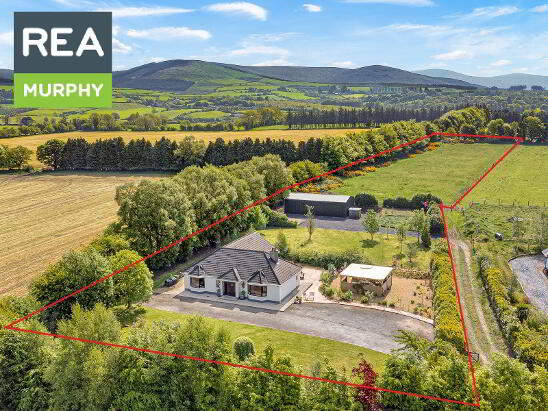This site uses cookies to store information on your computer
Read more
Manor Kilbride Village Blessington, County Wicklow , W91 T3K8
At a glance...
- Quality Residence on totally private grounds, suited to the larger family.
- Large double garage suitable for workshop use.
- Excellent location in Manor Kilbride village.
- Easy commuting distance to South and West Dublin and North Kildare.
- Established community with a local Primary School.
- Beautifully presented externally and internally.
Description
REA MURPHY HAVE PLACED THIS PROPERTY ON RESERVE FOR THE SUCCESSFUL BIDDER.
A quality 4 - bed bungalow with home-office and 3 reception rooms complemented by an impressive double garage and totally mature grounds, awaits the successful purchaser .
Nestled on a completely private site in the centre of the village of Manor Kilbride, this very appealing property is perfectly placed for owners to enjoy village life, whilst being conveniently located for travel to shopping and employment centres at Blessington, Naas, Citywest, Grange Castle and Sandyford. This makes the property ideal for the commuter.
Located on the Dublin / Wicklow border, Manor Kilbride is a small hamlet with its own Primary School, a strong GAA club and surrounded by a varied choice of sporting clubs, a music school and opportunities for outdoor pursuits - an excellent community for family life, located on the edge of the Blessington Lakes and offering a slower pace of life, supported by an active community with vibrant Community Hall activities and a newly constructed community playground.
The property is approached via a well maintained tarmacadam driveway and is set back discreetly from the main road. It has generous parking space and impressive landscaped gardens with mature trees, shrubs and a sizeable vegetable patch. The south facing rear lawn features a large patio and offers stunning panoramic views of the Wicklow Mountains. All garden spaces have benefitted from considerable time and attention from the present owners. Mature hedging offers complete privacy. The Double Garage is spacious with boiler house, store/utility room and a modern WC which is a real bonus.
The Residence stands on a 0.2 hectare site with a sun-drenched southerly aspect to the rear gardens. The Kitchen and Living area are awash with sunlight and the main Lounge enjoys the evening sun each day. The 4 Bedrooms are all Double Bedrooms and the additional reception rooms are ideal T.V. Lounge, Music Room or Home Office. Outside, the established vegetable plot is an excellent addition – an antidote to busy lifestyles as you watch the vegetables grow and enjoy the produce from mid summer.
In summary, this property is a well-balanced family home incorporating many desirable attributes and located in a most sought-after location. Viewings will commence on Wednesday the 10th of January 2024.
VIEWINGS BY APPOINTMENT THROUGH REA MURPHY. REQUEST YOUR APPOINTMENT BY EMAIL.
ACCOMMODATION:
Entrance Hall: A welcoming space with ample closet storage. Fitted hardwood flooring.
Home Office / Music Room: Well proportion space with ample natural light. Ideal for working from home. Timber flooring.
T.V. Lounge: Ideal room for T.V. / Computer games or as a play room. Removed slightly from the main living area. Suitable as a 5th Bedroom if desired.
Lounge: A beautifully presented living space. The large window with a westerly aspect catches the evening sun. The impressive fireplace with mahogany surround and the ceiling cornice are attractive features. Finished with a large display unit and book case.
Kitchen with Dining and Living space: Fitted with floor and eye-level units. Awash with natural light from the south-facing aspect. Finished with tile and carpet flooring. Enhanced by the solid-fuel stove.
Utility room: A practical compliment to the Kitchen. Fitted storage units. Fully plumbed in. Door to the rear gardens.
Bedroom 1: Double Bedroom with fitted wardrobe.
Bedroom 2: Double Bedroom with fitted wardrobe..
Bedroom 3: Large Double Bedroom with fitted sliding robes.
Bedroom 4: Master Bedroom with fitted wardrobes and En Suite
En Suite: Fitted shower cubicle with electric shower. WHB. Toilet. Fully tiled walls and floor.
Bathroom: Tiled floor and part tiled walls. Fitted with bath, WHB and Toilet. Additional shower cubicle.
OUTSIDE:
Detached double garage: Excellent storage and workshop space. Fully wired. Fitted with petrol generator for emergency backup. Up-and-over doors to the front and pedestrian door to the side.
Boiler House.
W.C. with toilet and WHB.
Parking area: Taramacadam finish throughout. Gated entrance.
Rear Gardens: Enclosed with mature boundaries. Paved patio area. Large lawn areas to the side and rear. Established vegetable patch with a useful hot house for seeds and tomatoes.
SERVICES:
Private sewerage system (original). Electricity. Alarm system. Dual central heating system (Oil and solid-fuel). Broadband. Petrol generator (emergency).
BER details
BER Rating:
BER No.: 117017723
Energy Performance Indicator: Not provided
You might also like…

Get in touch
Use the form below to get in touch with REA Murphy (West Wicklow) or call them on (045) 851 652
