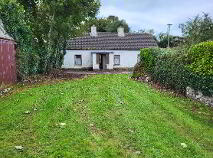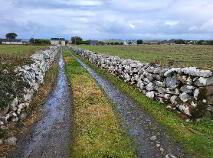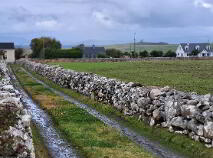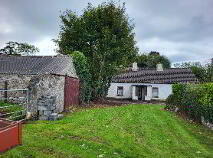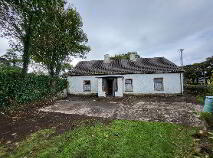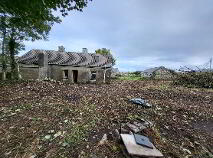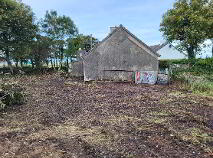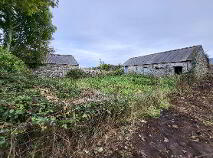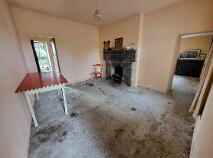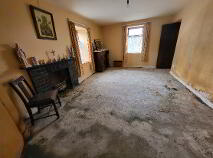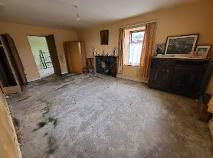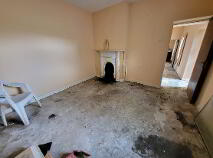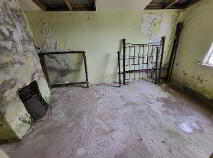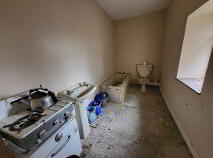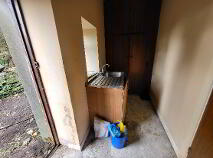This site uses cookies to store information on your computer
Read more
Ballincastle Cottage, Cliffoney, Sligo, County Sligo , F91 PP49
Description
30 Acres Residential Farm
We are delighted to bring to the market this very attractive property which can be sold in one complete lot or multiple smaller lots.
Located in a quiet rural location just 300 metres off the N15 (Sligo – Donegal Road) beside Cliffoney Village and within 2 km of Mullaghmore Seaside Village, the beautiful landscape of North County Sligo and its wild and beautiful coast lines are all within easy reach.
The property can be sold in one complete lot or individual lots as follows:
This Cottage is Lot 2 of 3 Lots at Ballincastle, Cliffoney, Co Sligo
Lot 2: - Cottage Residence on approx. 1 acre site.
Cottage residence in need of extensive upgrade in close proximity to Lot 1. (see Ballincastle Bungalow Lot 1 below)
This was the original residence of this homestead and has been vacant for many years. If may qualify for the Derelict House Grant of €70,000 subject to the standard conditions of the scheme.
Accommodation
- Central living area: 3.7m x 4m with open fireplace
- Scullery: 1.3m x 2.5m
- Bedroom 1: 3.6m x 3.6m
- Bedroom 2: 3.5m x 5.6m with open fireplace
- Bathroom: 3.6m x 1.8m
Needs extensive renovation.
Total floor area 58m2
The cottage can come with a selection of old stone sheds on a site of one acre and if required we can explore the possibility of some land being sold with the cottage from Lot 3.
Price guide €100,000
Lot 3: - Contained in Folio SL5332 and comprising approx. 28.5 acres.
This land is of mixed quality. Some of the land is excellent quality nearest the houses of Lot 1 and 2 above, some is mixed quality in need of upgrade, while a few acres is poor quality.
This land can be sold separate to the house and cottage mentioned above or can be divided in lots if house purchasers required land.
Price guide €190,000.
Lot 1: - 4 Bedroomed Bungalow on approx. 0.6 acre site
This house is approached by a gravel laneway off the N15 and is in excellent condition throughout. Serviced with mains water, electricity and oil central heating, this 40 year old house would make an ideal family home for either part time or permanent living.
Accommodation
- Sitting room: 4.6m x 3.6m with open fireplace & timber floor
- Dining/living Room: 4m x 4m with open fireplace
- Kitchen: 3.1m x 2.8m with fitted kitchen units
- Back Hallway: 2.2m x 0.9m with back door
- WC off Back Hallway: 2m x 0.9m
- Bedroom 1: 3m x 2.8m
- Bedroom 2: 3.8m x 3.4m
- Bedroom 3: 4m x 2.9m
- Primary Bedroom: 2.9m x 2.9m & Ensuite: 1m x 2.5m
Total floor area 98m2
Fuel shed
Price guide €250,000
If some land was wanted with this bungalow that option can be explored as the land is listed as part of Lot 3.
Total price guide for all 3 Lots €540,000
For further details or to arrange a viewing contact the office on 071 9185050 or call Roger McCarrick on 087 6810848
BER details
BER Rating:
BER No.: 116875873
Energy Performance Indicator: Not provided

Get in touch
Use the form below to get in touch with REA McCarrick & Sons (Tubbercurry) or call them on (071) 918 5050
