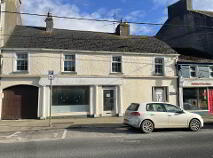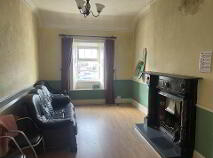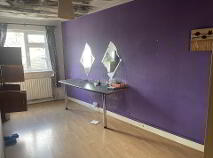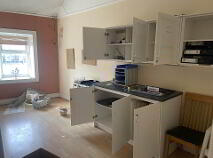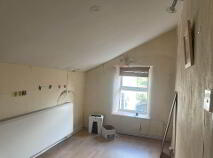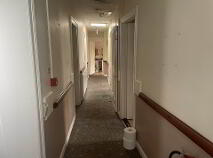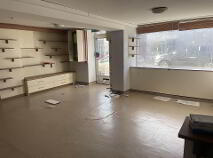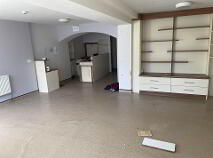This site uses cookies to store information on your computer
Read more
Sale Agreed
Back to Search results
Explore Tipperary
Tipperary is best known for being the birthplace of GAA, Bulmer's cider and the famous war song 'It's a Long Way to Tipperary' written by Britain's Henry James Williams.
The county was established in the 13th century after the Normans invaded Ireland and there is much evidence of the invaders s...
Explore Tipperary
1 Main Street Templemore, County Tipperary , E41 T8K8
Read More
Description
A two storey, mid terrace, commercial unit with adjoining and overhead residence, extending to c. 206 sq. meters. The property is situated on Main, Street,Templemore. The ground floor comprises of a Shop Unit with a large display window, the ground floor residential accommodation comprises of a Kitchen/Dining Room and a W.C. The first floor accommodation includes Living Room, 5 Bedrooms, Office and a Bathroom. There is a small yard with a shed and store room to the rear of the property which has the benefit of access from the street through the arch way under the building. There is separate front and rear pedestrian access for the Shop and the residential accommodation. The property has uPVC double glazed windows, oil fired central heating and all mains services. This property is ideally located with excellent rail links and easy access to M7 Motorway.
This property is in need of renovation and refurbishment and offers potential buyers the opportunity to apply for the Local Authority Vacant Grant Scheme subject to the necessary consents.
Entrance Hall - 3m (9'10") x 5.65m (18'6")
Wood Flooring
Kitchen/Dining Room - 5.35m (17'7") x 6.06m (19'11")
Lino and Wood Flooring, Fitted Kitchen, Electric Double Oven, Electric Hob, Plumbed for Dishwasher.
Bedroom 1 - 3.17m (10'5") x 4.43m (14'6")
Wood Flooring
Bedroom 2 - 5.37m (17'7") x 2.65m (8'8")
Wood Flooring, Wardrobe.
Bedroom 3 - 5.32m (17'5") x 3.05m (10'0")
Wood Flooring
Office - 3m (9'10") x 3.72m (12'2")
Wood Flooring, WHB, Fitted Desk, Shelving.
Living Room - 5.44m (17'10") x 2.95m (9'8")
Wood Flooring, Open Fireplace with marble surround and tiled insert.
Bedroom 4 - 5.25m (17'3") x 2.32m (7'7")
Wood Flooring
Bedroom 5 - 2.33m (7'8") x 4.1m (13'5")
Wood Flooring
Bathroom - 2.1m (6'11") x 5.13m (16'10")
Electric Shower Unit, Bath, W.C. , WHB, Lino Floor covering.
Ground Floor Shop unit - 4.25m (13'11") x 2.78m (9'1")
Lino Floor covering. Shelving, Fitted kitchen with sink.
Notice
Please note we have not tested any apparatus, fixtures, fittings, or services. Interested parties must undertake their own investigation into the working order of these items. All measurements are approximate and photographs provided for guidance only.
This property is in need of renovation and refurbishment and offers potential buyers the opportunity to apply for the Local Authority Vacant Grant Scheme subject to the necessary consents.
Entrance Hall - 3m (9'10") x 5.65m (18'6")
Wood Flooring
Kitchen/Dining Room - 5.35m (17'7") x 6.06m (19'11")
Lino and Wood Flooring, Fitted Kitchen, Electric Double Oven, Electric Hob, Plumbed for Dishwasher.
Bedroom 1 - 3.17m (10'5") x 4.43m (14'6")
Wood Flooring
Bedroom 2 - 5.37m (17'7") x 2.65m (8'8")
Wood Flooring, Wardrobe.
Bedroom 3 - 5.32m (17'5") x 3.05m (10'0")
Wood Flooring
Office - 3m (9'10") x 3.72m (12'2")
Wood Flooring, WHB, Fitted Desk, Shelving.
Living Room - 5.44m (17'10") x 2.95m (9'8")
Wood Flooring, Open Fireplace with marble surround and tiled insert.
Bedroom 4 - 5.25m (17'3") x 2.32m (7'7")
Wood Flooring
Bedroom 5 - 2.33m (7'8") x 4.1m (13'5")
Wood Flooring
Bathroom - 2.1m (6'11") x 5.13m (16'10")
Electric Shower Unit, Bath, W.C. , WHB, Lino Floor covering.
Ground Floor Shop unit - 4.25m (13'11") x 2.78m (9'1")
Lino Floor covering. Shelving, Fitted kitchen with sink.
Notice
Please note we have not tested any apparatus, fixtures, fittings, or services. Interested parties must undertake their own investigation into the working order of these items. All measurements are approximate and photographs provided for guidance only.
BER details
BER Rating:
BER No.: 117327940
Energy Performance Indicator: Not provided

PSRA Licence No: 004140
Get in touch
Use the form below to get in touch with REA Seamus Browne (Roscrea) or call them on (0505) 23158
