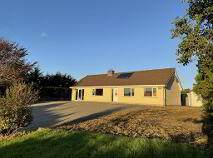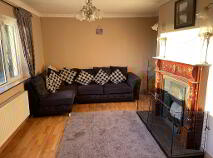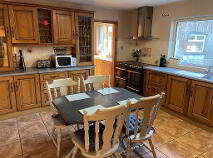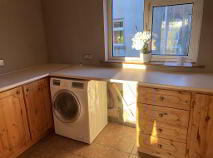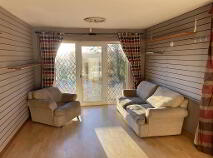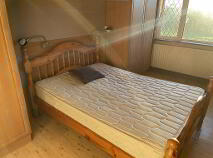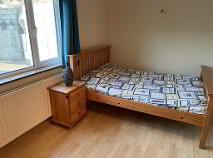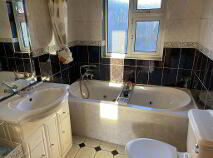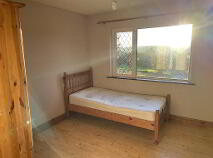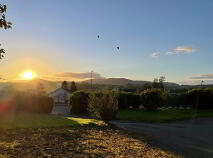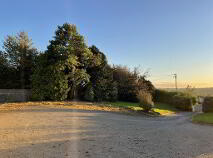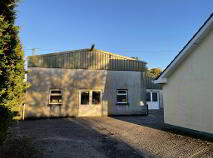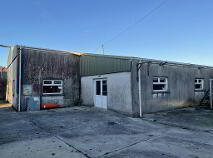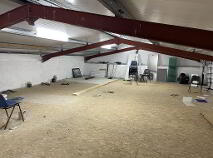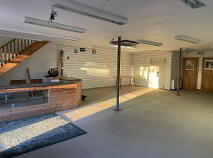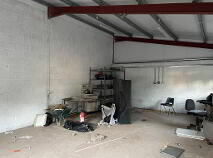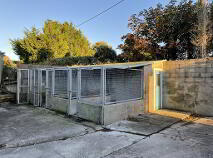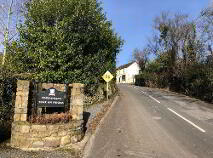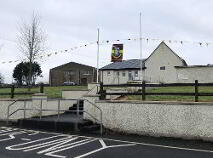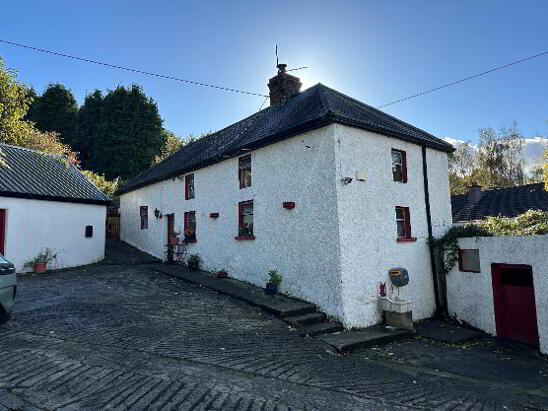This site uses cookies to store information on your computer
Read more
Tooraneena Ballinamult, County Waterford , E91 HF77
At a glance...
- Perfect location within an easy commute of both Dungarvan & Clonmel
- All floor coverings, light fittings, window furnishings, integrated appliances.
- Oil Fired Central Heating Condeneor Boiler
- Solar Panels
- Mains Water + Sewerage
- All amenities within easy reach
Description
Accommodation
Entrance Hall
4.50m x 1.80m UPVC door + glazed side screen, tiled floor
Sitting Room
4.80m x 3.30m Timber floor, detailed fireplace with cast iron + timber surround
Kitchen/Dining Area
4.70m x 3.80m Generous fitted kitchen, tiled floor, tiled splash back, range cooker, utility off.
Rear Hallway
Airing cupboard off, large hot water cylinder
Utility Room
3.40m x 2.00m Tiled floor, selection of units, plumbed for washing machine
Bedroom 4
5.20m x 3.30m Timber floor, pvc door and side screening
Bedroom 1
3.20m x 3.00m Timber Floor
Bedroom 2
4.40m x 2.70m Generous wall to wall units, timber floor
Bedroom 3
4.10m x 2.70m Timber Floor
Bathroom
2.80m x 1.80m Tiled walls + floor, Full suite to include Jacuzzi bath, Triton T90XR Shower and vanity unit.
Attic Space
4.85m x 3.40m Three additional rooms
two for storage and one shower room, Velux window
Outside
- Shed 1- Ground Floor: 8.5m x 13.5m Counter sales area, stairs to open sales area, upvc windows + doors, strip lighting, electric heating, stove + wc / whb, vault 3m x 3m. First Floor: 13.5m x 8.5m Generous strip lighting, insulated roof. - Shed 2 : 9m x 5.8m Power available, upvc windows - Extensive concrete yards to rear and both sides -Dog Kennells with enclosed feeding corridor, block walls, metal fenced screening + doorsDirections
E91HF77
BER details
BER Rating:
BER No.: 104966833
Energy Performance Indicator: Not provided
You might also like…

Get in touch
Use the form below to get in touch with REA Spratt (Dungarvan) or call them on (058) 42211
