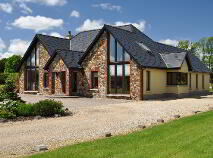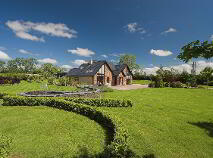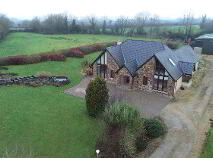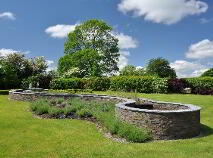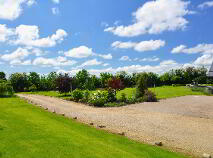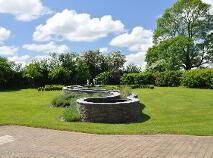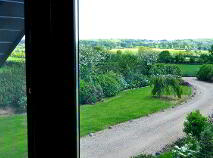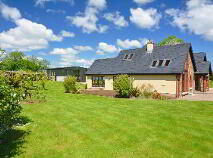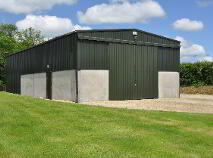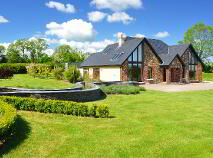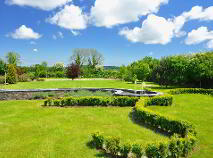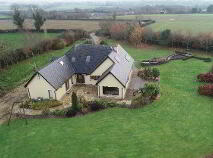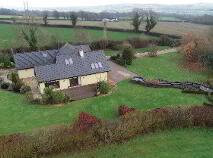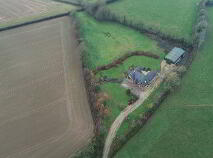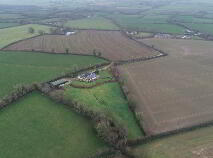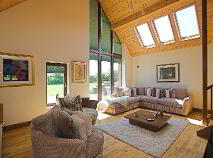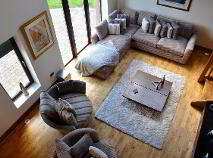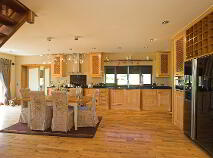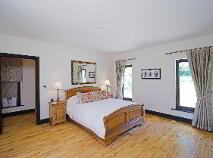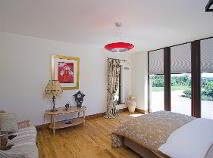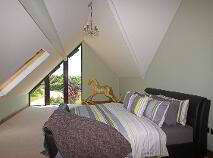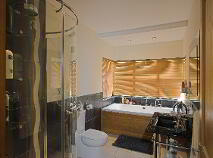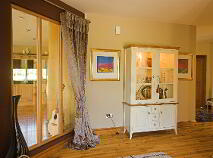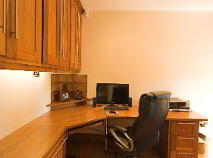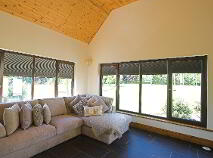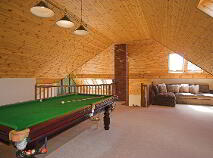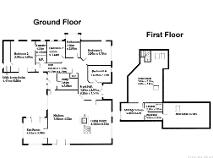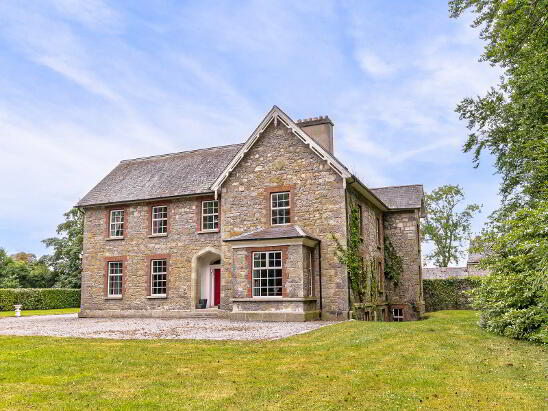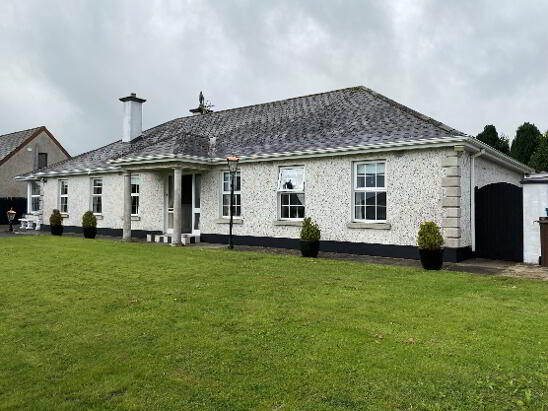This site uses cookies to store information on your computer
Read more
'The Lane', Tomsallagh Ferns, County Carlow , Y21 DP71
At a glance...
- Services
- Septic tank
- Heating - air to water heat exchanger
- Three phase electricity
- Security - infrared cameras, electric gates, burglar alarm
- Extensive use of solid oak flooring on the ground floor
- Connectivity
- Within easy reach of - Enniscorthy - 10 minutes, Ferns - 8 minutes, Wexford - 30 minutes, Rosslare - approx. 45 minutes, the outskirts of Dublin - approx. 1 hour, Waterford - 15 minutes, Dublin Airport - 1 hour 20 minutes.
Description
The property is currently under offer 14/06/2021
Stunning one-off architecturally designed home on c. 1.45 HA, (c. 3.6 acres) in a scenic, rural location yet within easy reach of a range of towns and villages.
The attention to detail, quality of construction and exceptional finish are immediately obvious to the eye as is the pleasing open plan nature of design.
The gardens are tastefully landscaped and include a large deck area, water feature, patio and an extensively cobble locked section to the front.
There is a large store/barn which can easily double up as stabling for those interested in keeping ponies/horses, which the size of the site allows.
This is a gorgeous home in a private mature setting yet within an easy drive of many facilities.
Offers invited in the region of €645,000
Features
Services
Septic tank
Heating - air to water heat exchanger
Three phase electricity
Security - infrared cameras, electric gates, burglar alarm
Extensive use of solid oak flooring on the ground floor
Connectivity
Within easy reach of - Enniscorthy - 10 minutes, Ferns - 8 minutes, Wexford - 30 minutes, Rosslare - approx. 45 minutes, the outskirts of Dublin - approx. 1 hour, Waterford - 15 minutes, Dublin Airport - 1 hour 20 minutes.
BER Details
BER: B3
Accommodation
Ground Floor
Front Hall: 4.27m x 2.84m, 6.20m x 1.57m
Bedroom 1: 3.67m x 2.27m
Hall: 8.45m x 2.32m, 1.77m x 4.29m
Bedroom 2: 3.99m x 4.78m
Bathroom: 2.00m x 3.95m
Hotpress: 1.15m x 0.67m
Utility: 2.64m x 2.66m
Bedroom 3: 3.65m x 3.44m
Hotpress: 0.90m x 1.72m
Bedroom 4: 3.97m x 4.99m
Ensuite: 1.73m x 2.58m
Walk in wardrobe: 1.47m x 5.00m
Kitchen: 7.98m x 4.72m
Living Room: 4.38m x 6.72m
Sun Room: 4.33m x 3.99m
Garage: 13.11m x 9.28m
First Floor
Storage Space currently used as storage: 3.86m x 3.50m, 6.67m x 5.94m
Storage room: 4.28m x 6.27m
Ensuite: 2.17m x 1.95m
Wardrobe: 1.92m x 2.92m
Attic: 8.65m x 4.13m
You might also like…

Get in touch
Use the form below to get in touch with REA Sothern (Carlow) or call them on (059) 913 1218
