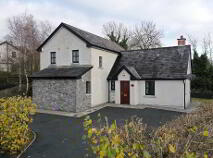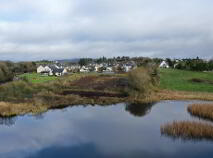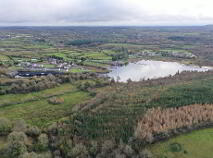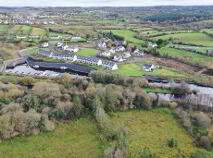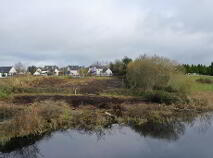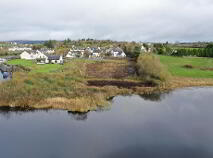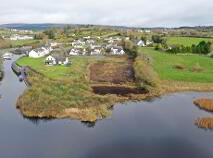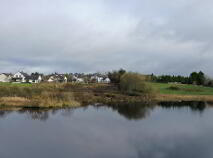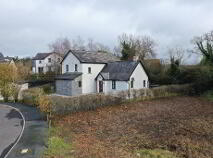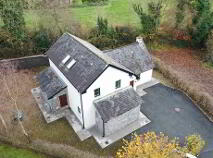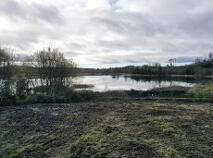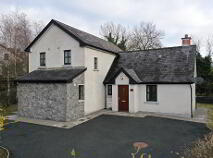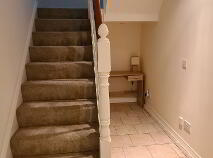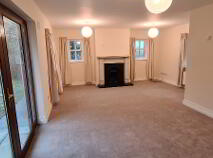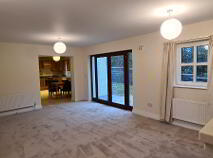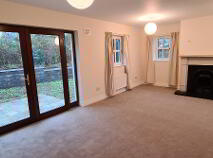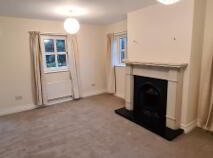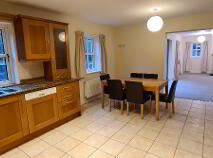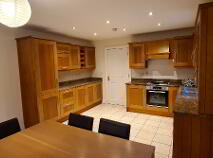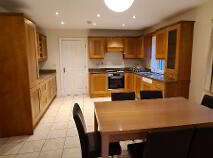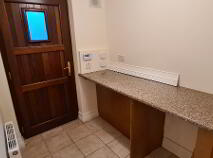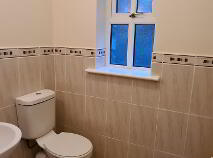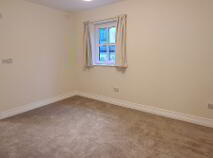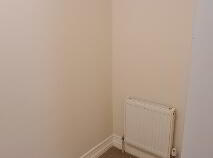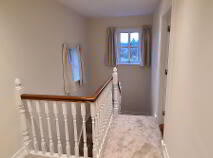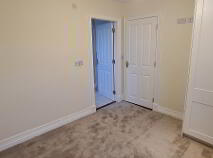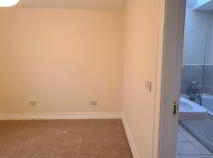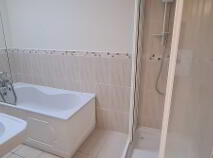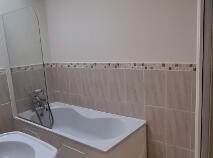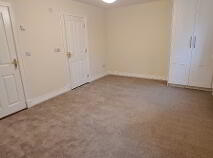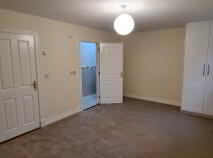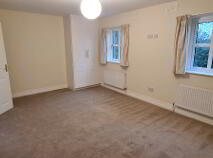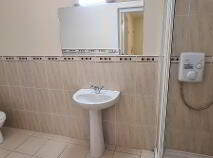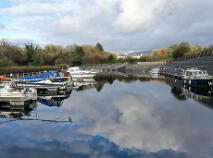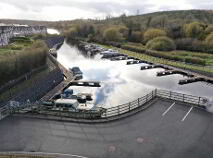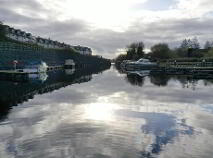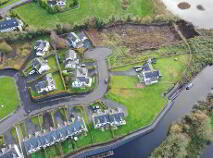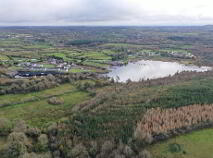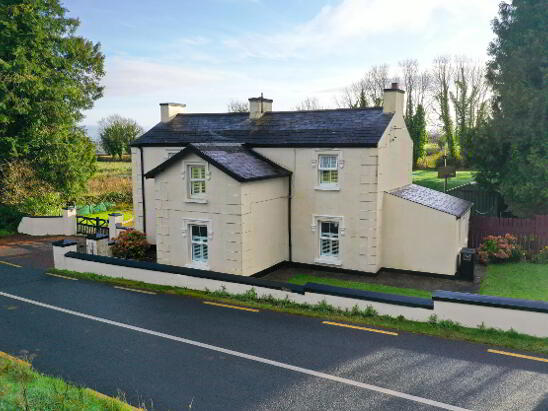This site uses cookies to store information on your computer
Read more
8 Lake View, Acres Avenue , Acres Cove, Drumshanbo, County Leitrim , N41 DX76
At a glance...
- 3 bedroom all with ensuites
- Private marina berth included
- Newly carpeted throughout and painted
- Ground floor bedroom with ensuite and walk in wardrobe
- OFCH
- Mains ESB
- Mains water
- Estate taken in charge by Leitrim County Council
- Close to Acres Lake Amenity Area
- Marina Berth included in sale
- Schools, Restaurants and Food Hub nearby
Description
It is a very well laid out property with a spacious entrance hallway with usable space under stairs for an office area. Great size living room, which has patio doors to rear of house, leading through to a kitchen/dining area, separate utility room plumbed for washer and dryer and downstairs wc. Large ground floor bedroom with walk in wardrobe and spacious ensuite with a shower, whb and wc. On the first floor there is a newly carpeted landing area and two bedrooms, both with ensuite bathrooms.
Outside, there is a tarmacadam driveway with parking space and a garden to the rear with patio area which is not overlooked. The property is located in Acres Cove and is beside Acres Lake and has the benefit of a large berth in the private marina on site. The town is a few minutes walk away and Drumshanbo has several amenities to hand including schools both National and Secondary, Childcare facility, Food Hub, Acres Lake Amenity and Boardwalk, Gin Distillery and Cafe, Jinny's Bakery to name a few. Contact Celia in REA Brady to organise a viewing of this superb house to appreciate all it has to offer.
Accommodation
Entrance Hall
5.13m x 4.20m Spacious entrance hallway with tiled flooring, window to front, carpeted stairs to first floor and understairs area ideal for office desk with power points and phone point.
Living Room
5.26m x 4.80m Door from entrance hallway leading to a very spacious living room which has been newly carpeted, with open fireplace which has stone surround and granite hearth, wired for lighting over fireplace, lots of windows and patio doors to let in light, radiator, power points. Opening leading through to kitchen.
Kitchen/Dining
5.16m x 4.91m Kitchen and dining area at rear of house with built in kitchen units with lots of storage space, electric hob,oven and extractor fan, tiled flooring, integrated dishwasher and fridge freezer, single drainer sink, window to rear garden, lots ofpower points, tiling over countertop, door leading through to utility area.
Utility Room
1.66m x 1.21m Utility room with tiled flooring, fitted units, power points, rear door, radiator, door through to downstairs wc.
Downstairs WC
1.66m x 1.21m Downstairs wc off the utility, tiled flooring, whb, wc, radiator, mirror, window and half tiled walls.
Downstairs Bedroom
5.29m x 3.08m Large double room with newly carpeted floors, large walk in wardrobe with light and railings, power points and phone point, radiator, very spacious ensuite with whb,wc , tiled flooring, half tiled walls, electric shower, windows, large mirror with shaver light, radiator and extractor fan.
Bedroom 2
4.66m x 3.10m Double bedroom to front of house with window to front, built in wardrobe, radiator, 2 no. power points, newly carpeted. Door to large ensuite with bath, shower, velux window, whb, wc, radiator, mirror and shaver light, tiled flooring and half tiled walls, extractor fan.
Bedroom 3
5.17m x 3.45m Double bedroom with 2 no. windows, radiator, power points, built in wardrobe, newly carpeted floor, phone and tv point, windows to rear garden. Ensuite with tiled flooring and half tiled walls, velux window, shower, whb, wc, mirror and shaver light.
Outside
OFCH Marina Berth in private marina Within walking distance of Drumshanbo Located close to Acres LakeBER details
BER Rating:
BER No.: 114508914
Energy Performance Indicator: Not provided
You might also like…

Get in touch
Use the form below to get in touch with REA Brady (Carrick-on-Shannon) or call them on (071) 962 2444
