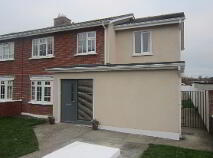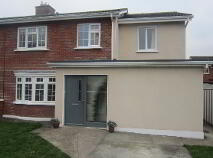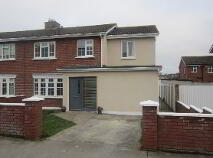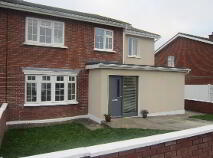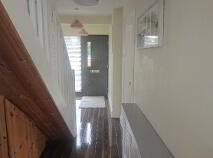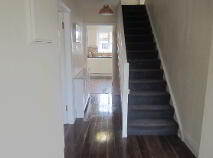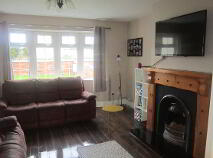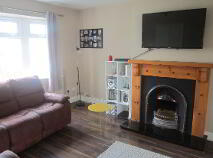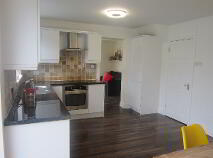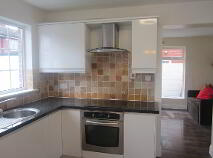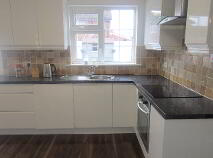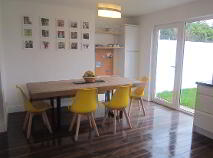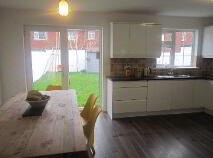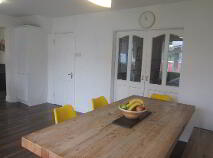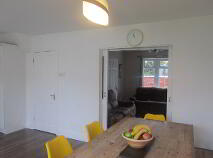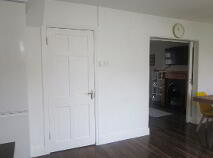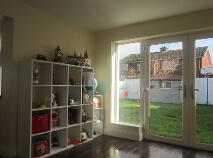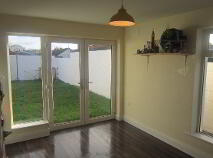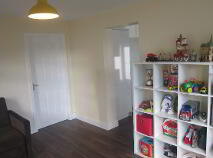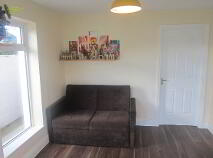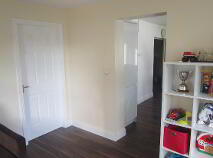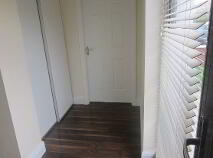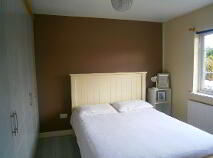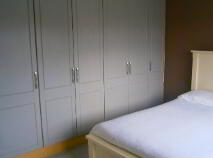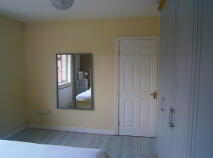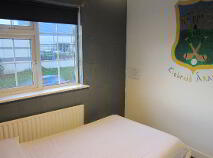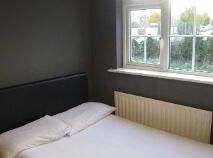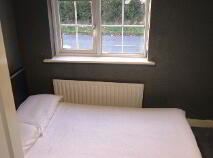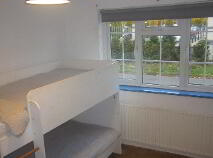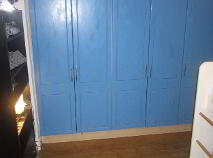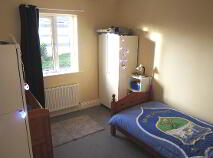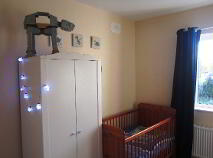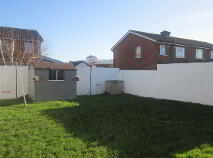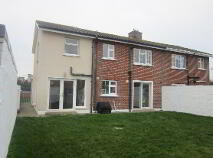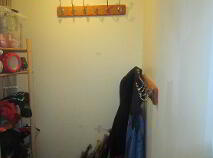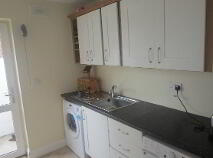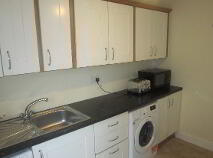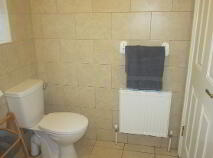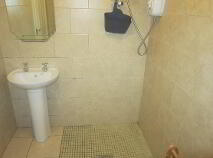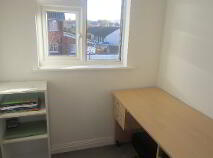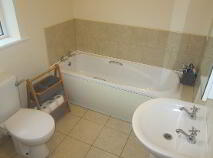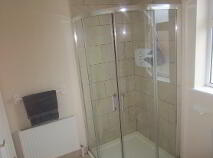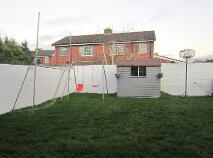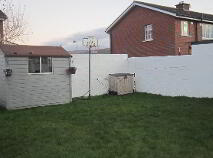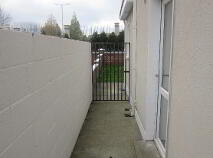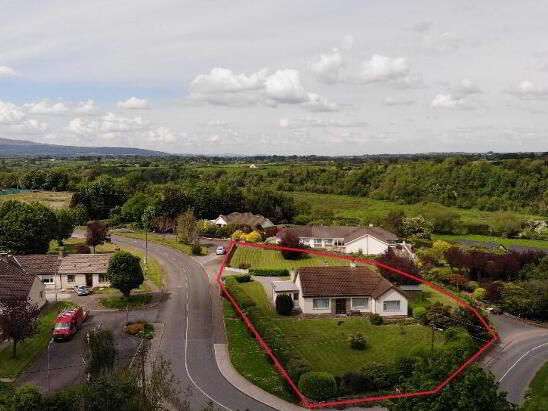This site uses cookies to store information on your computer
Read more
33 Glenview Close, Ballingarrane, Clonmel, County Tipperary , E91 PK00
At a glance...
- Extended 4 bed Semi-Detached Home
- Very spacious accommodation
- Modern finish and decor throughout
- Two sets of French doors to rear garden
- Ground floor Wet room
- All mains services
- Zoned gas fired central heating
Description
Accommodation
Entrance Hall
5.50m x 1.80m Cloakroom. Laminate flooring.
Sitting Room
4.00m x 3.80m Decorative wooden surround fireplace with cast iron inset and granite hearth. Laminate flooring.
Kitchen/Dining Room
3.50m x 5.30m Fully fitted kitchen with units at eye and floor level. French doors to rear garden. Laminate flooring.
Playroom
4.10m x 3.20m French doors to rear garden. Laminate flooring.
Utility Room
2.20m x 3.20m Fitted cupboard units at eye and floor level. Sink and drainer. Side door to rear garden. Vinyl flooring.
Wet Room
2.30m x 1.60m W.c., w.h.b. Triton electric shower. Tiled floor to ceiling.
First Floor
Bedroom 1
3.00m x 3.80m Wall to wall built-in wardrobes. Laminate flooring.
Bedroom 2
3.40m x 3.00m Wall to wall built-in wardrobes. Timber flooring.
Bedroom 3
3.30m x 3.00m Carpet flooring.
Bedroom 4
2.60m x 2.60m
Store Room/Office
1.70m x 1.70m Carpet flooring.
Bathroom
1.80m x 3.00m W.c., w.h.b., bath, separate shower unit with Triton electric shower. Tiled shower and bath surround and tiled floor.
Outside
Front garden and driveway with side access to enclosed rear garden.BER details
BER Rating:
BER No.: 106975592
Energy Performance Indicator: Not provided
You might also like…

Get in touch
Use the form below to get in touch with REA Stokes & Quirke (Clonmel) or call them on (052) 612 1788
