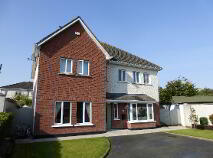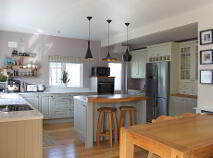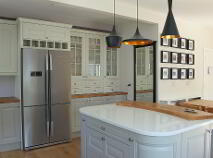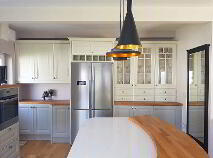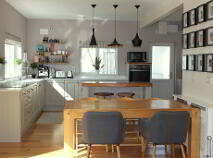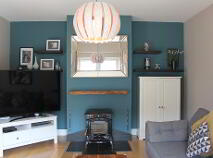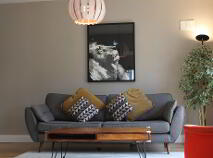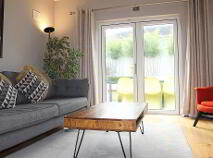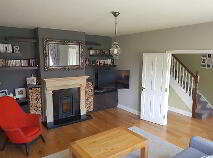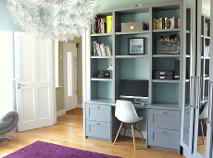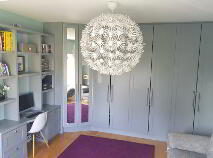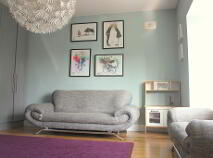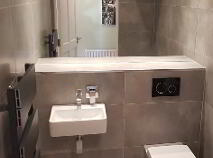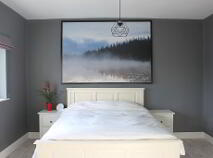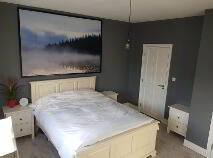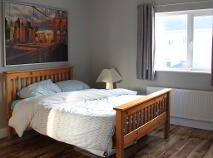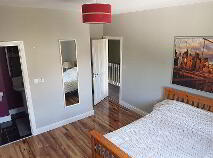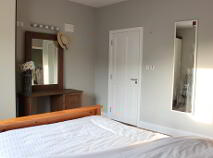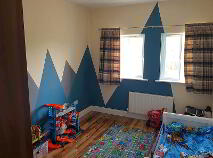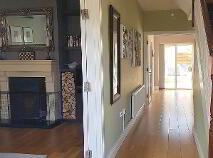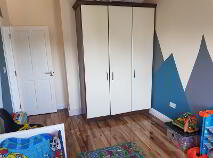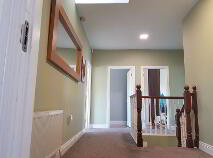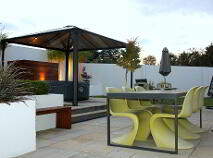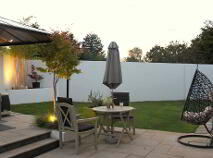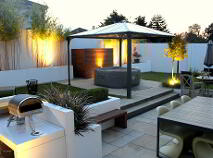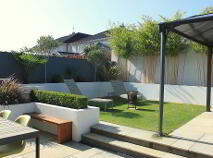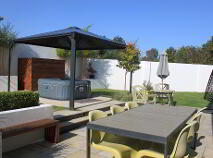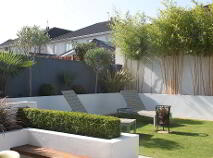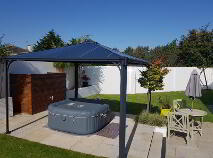This site uses cookies to store information on your computer
Read more
Sold
Back to Search results
Explore Kilkenny
Kilkenny is a distinct county, with a mix of rich medieval history and lively contemporary energy.
Known as the "Marble City" because of quarrying nearby, Kilkenny city is full of historic charm and charisma. It is filled with cobbled streets, craft shops and lively pubs. It is also known as th...
Explore Kilkenny
25 Collaire Court Callan, County Kilkenny , R95 ET82
At a glance...
- Super efficient house with B2 rating.
- Great location, close to town centre.
- Excellent broadband connection.
- Only c.10 miles from Kilkenny City.
- Conveniently located close to national and secondary schools.
- Walking distance from shops, supermarkets and services.
- Renovated in 2015.
- Large south facing garden.
- Landscaped gardens with 60m2 sandstone patio area.
- Beautifully decorated throughout.
Read More
Description
Number 25 Collaire Court is a modern, bright and spacious five bedroom detached property which has had a total renovation in 2015 to create a very special property (BER B2). No expense has been spared to create this impressive house with three reception rooms and beautiful gardens.
The layout of the ground floor comprises of an entrance hall with timber floor, stairs to first floor and access to guest WC, living room, sitting room and double doors to the kitchen/dining area. On the right inside of the hallway is the first reception room which is been fitted with a full wall of integrated storage units and bespoke desk with fitted shelves. This room has a lovely oak floor and bay window which allows the morning sun to illuminate the room. The living room is located on the opposite side of the hall, the oak floor continues into this room where there are two windows to the front of the house and a beautiful fireplace with insert stove and integrated timber units built into either side of the chimney as well as floating shelves above.
Double doors provide access to the stunning kitchen and dining area. The beautifully appointed kitchen has modern contemporary style fitted units and an extensive quartz worksurface. In the centre of the kitchen stands a large island with floor presses and a large quartz surface as well as a raised timber breakfast bar area. Close to the side door is a wall of floor and wall presses, with two tone colour finish surrounding the American fridge/freezer and includes attractive glass cabinets with drawers that extent down to the timber worksurface. Integrated oven, hob and washing machine.
Double doors from the dining area open to the family room which has a timber floor, stove and French doors to the rear garden. The guest WC has recently been renovated with modern tiles, toilet and sink.
On the first floor is a large landing with natural light from the Velux window. The master bedroom is a beautiful room with two windows to the front of the house and a stunning walk in wardrobe which fitted rails and shelves. The en suite has recently been renovated with modern tiles and fittings as well as a large shower with built-in shelf and seat. The second bedroom is finished with the laminate floor and has a three-door wardrobe and a spacious en suite. The remaining three bedrooms, all double bedrooms, have built in wardrobes. The family bathroom is finished with a tiled floor and has a bath wash and basin and WC.
Outside
The impressive rear garden is fully walled and incorporates a split-level patio area and a built-in barbecue station. The landscape garden, with raised beds, has an array of mature shrubs and bamboo plants which can be illuminated at night with a extensive outdoor lighting. The garden is one of the largest in the estate and it’s orientation is perfect for the evening sun. Two sets of double doors provide access from the tiled patio area to the house, while the two side gate give access to the front of the house. To the front of the property is a large drive with ample parking for three cars, lawn area and some raised beds with mature shrubs.
Features
Super efficient house with B2 rating.
Great location, close to town centre.
Excellent broadband connection.
Only c.10 miles from Kilkenny City.
Conveniently located close to national and secondary schools.
Walking distance from shops, supermarkets and services.
Renovated in 2015.
Large south facing garden.
Landscaped gardens with 60m2 sandstone patio area.
Beautifully decorated throughout.
High ceiling.
Alarm system fitted
RO water system fitted
Water softener fitted
New Palladio composite front door fitted in 2019
Cedar cladded oil tank surround
Bespoke cedar bench fitted in garden.
External outdoor electrical sockets
BER Details
BER: B2 BER No.102072618 Energy Performance Indicator:113.41 kWh/m²/yr
Directions
From the town centre, travel out the old Kilkenny road, past the schools. Turn into the Friary Walk estate and follow the road to Collaire Court. The house is the corner property on the left hand side.
Description
Description
Number 25 Collaire Court is a modern, bright and spacious five bedroom detached property which has had a total renovation in 2015 to create a very special property (BER B2). No expense has been spared to create this impressive house with three reception rooms and beautiful gardens.
The layout of the ground floor comprises of an entrance hall with timber floor, stairs to first floor and access to guest WC, living room, sitting room and double doors to the kitchen/dining area. On the right inside of the hallway is the first reception room which is been fitted with a full wall of integrated storage units and bespoke desk with fitted shelves. This room has a lovely oak floor and bay window which allows the morning sun to illuminate the room. The living room is located on the opposite side of the hall, the oak floor continues into this room where there are two windows to the front of the house and a beautiful fireplace with insert stove and integrated timber units built into either side of the chimney as well as floating shelves above.
Double doors provide access to the stunning kitchen and dining area. The beautifully appointed kitchen has modern contemporary style fitted units and an extensive quartz worksurface. In the centre of the kitchen stands a large island with floor presses and a large quartz surface as well as a raised timber breakfast bar area. Close to the side door is a wall of floor and wall presses, with two tone colour finish surrounding the American fridge/freezer and includes attractive glass cabinets with drawers that extent down to the timber worksurface. Integrated oven, hob and washing machine.
Double doors from the dining area open to the family room which has a timber floor, stove and French doors to the rear garden. The guest WC has recently been renovated with modern tiles, toilet and sink.
On the first floor is a large landing with natural light from the Velux window. The master bedroom is a beautiful room with two windows to the front of the house and a stunning walk in wardrobe which fitted rails and shelves. The en suite has recently been renovated with modern tiles and fittings as well as a large shower with built-in shelf and seat. The second bedroom is finished with the laminate floor and has a three-door wardrobe and a spacious en suite. The remaining three bedrooms, all double bedrooms, have built in wardrobes. The family bathroom is finished with a tiled floor and has a bath wash and basin and WC.
Outside
The impressive rear garden is fully walled and incorporates a split-level patio area and a built-in barbecue station. The landscape garden, with raised beds, has an array of mature shrubs and bamboo plants which can be illuminated at night with a extensive outdoor lighting. The garden is one of the largest in the estate and it’s orientation is perfect for the evening sun. Two sets of double doors provide access from the tiled patio area to the house, while the two side gate give access to the front of the house. To the front of the property is a large drive with ample parking for three cars, lawn area and some raised beds with mature shrubs.
Features
Super efficient house with B2 rating.
Great location, close to town centre.
Excellent broadband connection.
Only c.10 miles from Kilkenny City.
Conveniently located close to national and secondary schools.
Walking distance from shops, supermarkets and services.
Renovated in 2015.
Large south facing garden.
Landscaped gardens with 60m2 sandstone patio area.
Beautifully decorated throughout.
High ceiling.
Alarm system fitted
RO water system fitted
Water softener fitted
New Palladio composite front door fitted in 2019
Cedar cladded oil tank surround
Bespoke cedar bench fitted in garden.
External outdoor electrical sockets
BER Details
BER: B2 BER No.102072618 Energy Performance Indicator:113.41 kWh/m²/yr
Directions
From the town centre, travel out the old Kilkenny road, past the schools. Turn into the Friary Walk estate and follow the road to Collaire Court. The house is the corner property on the left hand side.
BER details
BER Rating:
BER No.: 102072618
Energy Performance Indicator: 113.41 kWh/m²/yr

PSRA Licence No: 002567
Get in touch
Use the form below to get in touch with REA Grace (Callan) or call them on (056) 772 5163
