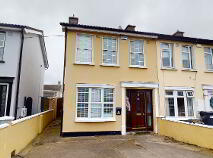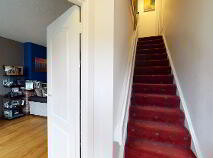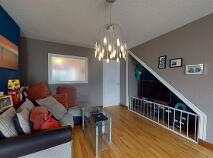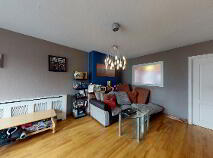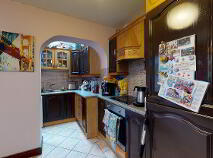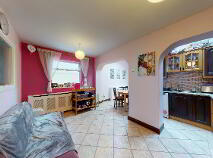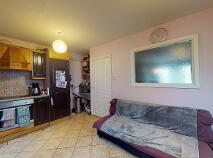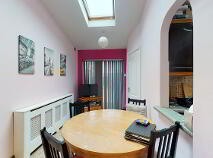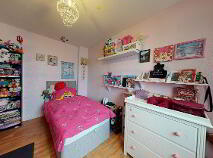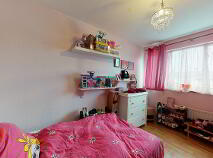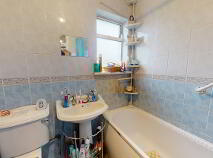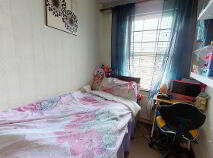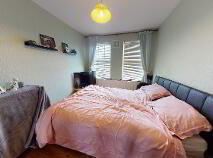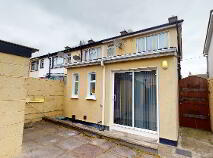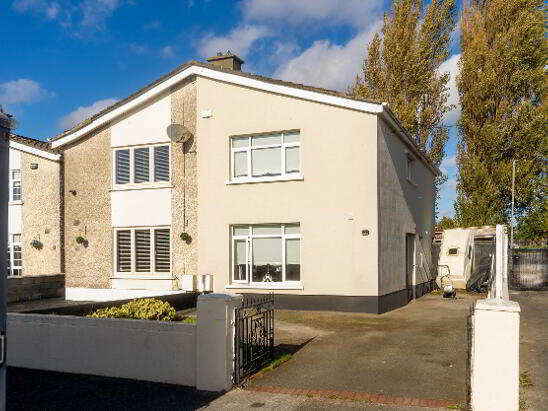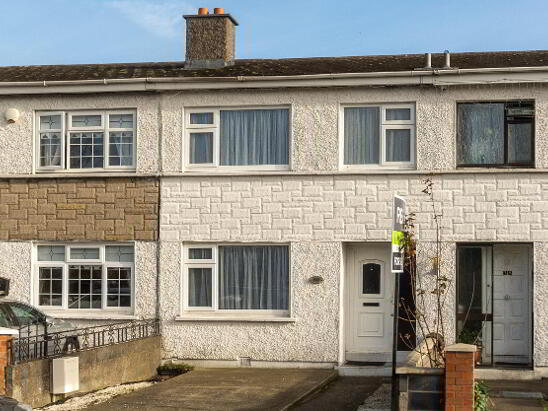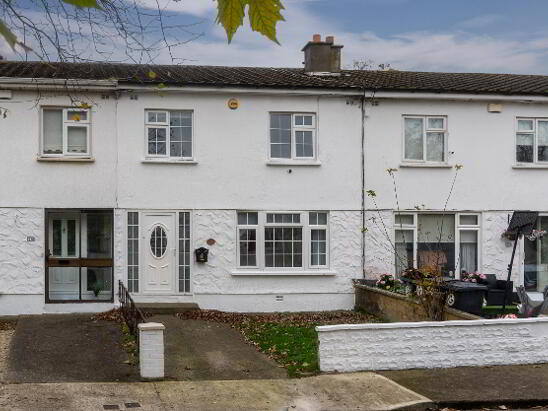This site uses cookies to store information on your computer
Read more
Sold
Back to Search results
Explore Dublin
County Dublin is situated on the east coast of Ireland around Dublin bay. Although it is Ireland's third smallest county, Dublin City is Ireland's capital and the county hosts nearly a third of the country's population.
Dublin city itself is bursting with diversity and has attracted multination...
Explore Dublin

19 Millrose Estate, Bluebell, Dublin, D12 RC84
At a glance...
- Extended End Terraced House
- Three Bed / Two Bath
- Off Street Parking
- Double Glazed Windows
- OFCH
- Alarm
- South facing rear garden
- Located in a Cul De Sac
- Total Floor Area: c88 sqm
Read More
Description
REA McGee are delighted to present this extended three bed end terraced house to the market. Accommodation briefly consists of; entrance hallway, reception room, extended kitchen / dining room, utility room and guest WC. First floor; two double bedrooms, one single bedroom and family bathroom. Features include OFCH, Double Glazed Windows, Alarm, South facing rear garden, off street parking. Millrose Estate was built in 1982, No 19 is in a small cul de sac with communal green, located just off Bluebell Avenue, short walk to local shops and just 700m to Bluebell LUAS. Easy access to Naas Road, M50, great local amenities with a number of local retails parks and industrial estates including Royal Live Retail Park.
Register your interest with REA McGEE 01 4057700
Features
Extended End Terraced House
Three Bed / Two Bath
Off Street Parking
Double Glazed Windows
OFCH
Alarm
South facing rear garden
Located in a Cul De Sac
Total Floor Area: c88 sqm
BER Details
BER: D1 BER No.102197068 Energy Performance Indicator:226.49 kWh/m²/yr
Accommodation
Entrance Hallway
Entrance porch and hallway, Tiled hall, carpeted stairway and landing, hot press.
Living Room
5.35m x 3.55m
Living room with bay window, open fireplace, timber floor.
Kitchen / Dining room
4.53m x 2.6m
Kitchen area with fitted floor and wall units, oven, hob, extractor fan, plumbed for dishwasher tiled floor.
Dining area (3.3m x 2.12m) tiled floor.
Utility Room:
Plumbed for washing machine
Guest WC:
WC, WHB
First Floor
Bedroom 1
3..6m x 2.66m
Double bedroom to the front of the house, Slide-robes, Venetian blinds and curtains.
Bedroom 2
3.78m x 2.54m
Double bedroom to the rear of the house, fitted shelving, curtains.
Bedroom 3
2.82m x 1.86m
Single bedroom to front of the house, fitted shelving, Venetian blinds and curtains.
Bathroom
WC, WHB, Bath, Triton T90 electric shower, fully tiled
Exterior:
Off street parking to the front garden, pedestrian access to rear paved garden with block build shed ( 2.4m x 4m)
Description
Description
REA McGee are delighted to present this extended three bed end terraced house to the market. Accommodation briefly consists of; entrance hallway, reception room, extended kitchen / dining room, utility room and guest WC. First floor; two double bedrooms, one single bedroom and family bathroom. Features include OFCH, Double Glazed Windows, Alarm, South facing rear garden, off street parking. Millrose Estate was built in 1982, No 19 is in a small cul de sac with communal green, located just off Bluebell Avenue, short walk to local shops and just 700m to Bluebell LUAS. Easy access to Naas Road, M50, great local amenities with a number of local retails parks and industrial estates including Royal Live Retail Park.
Register your interest with REA McGEE 01 4057700
Features
Extended End Terraced House
Three Bed / Two Bath
Off Street Parking
Double Glazed Windows
OFCH
Alarm
South facing rear garden
Located in a Cul De Sac
Total Floor Area: c88 sqm
BER Details
BER: D1 BER No.102197068 Energy Performance Indicator:226.49 kWh/m²/yr
Accommodation
Entrance Hallway
Entrance porch and hallway, Tiled hall, carpeted stairway and landing, hot press.
Living Room
5.35m x 3.55m
Living room with bay window, open fireplace, timber floor.
Kitchen / Dining room
4.53m x 2.6m
Kitchen area with fitted floor and wall units, oven, hob, extractor fan, plumbed for dishwasher tiled floor.
Dining area (3.3m x 2.12m) tiled floor.
Utility Room:
Plumbed for washing machine
Guest WC:
WC, WHB
First Floor
Bedroom 1
3..6m x 2.66m
Double bedroom to the front of the house, Slide-robes, Venetian blinds and curtains.
Bedroom 2
3.78m x 2.54m
Double bedroom to the rear of the house, fitted shelving, curtains.
Bedroom 3
2.82m x 1.86m
Single bedroom to front of the house, fitted shelving, Venetian blinds and curtains.
Bathroom
WC, WHB, Bath, Triton T90 electric shower, fully tiled
Exterior:
Off street parking to the front garden, pedestrian access to rear paved garden with block build shed ( 2.4m x 4m)
BER details
BER Rating:
BER No.: 102197068
Energy Performance Indicator: 226.49 kWh/m²/yr
You might also like…

PSRA Licence No: 002939
Get in touch
Use the form below to get in touch with REA McGee (Dublin West) or call them on (01) 405 7700
